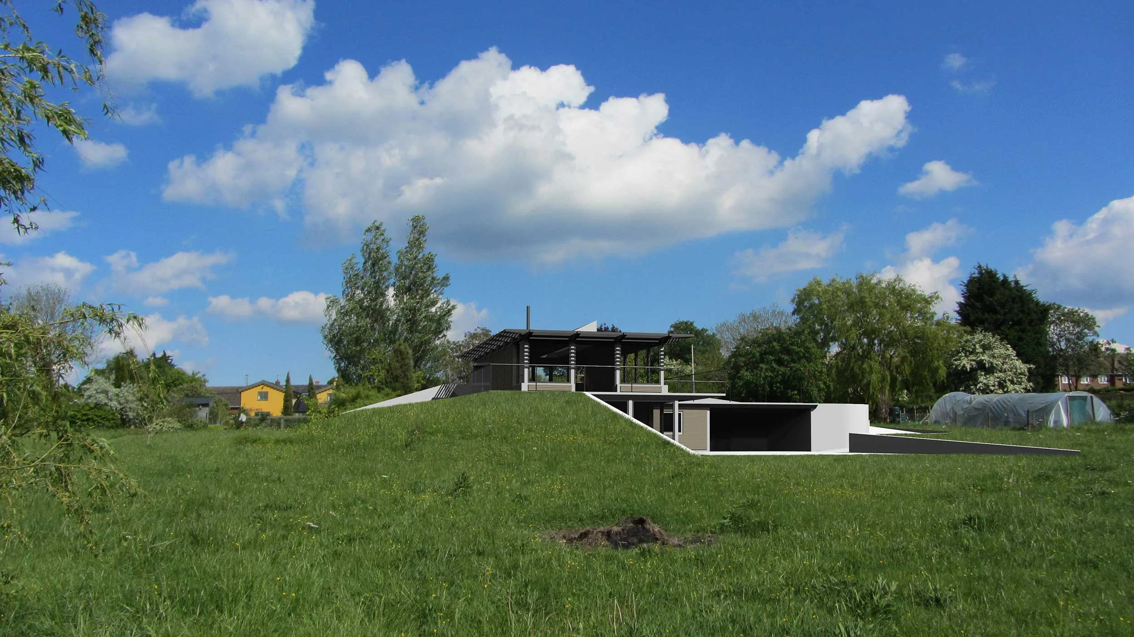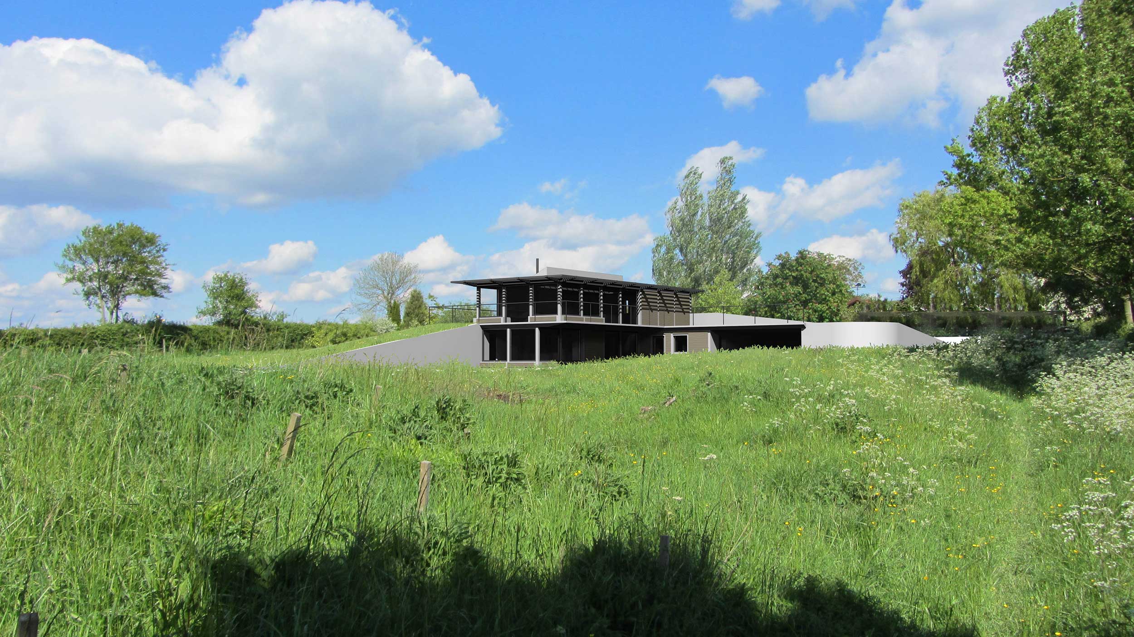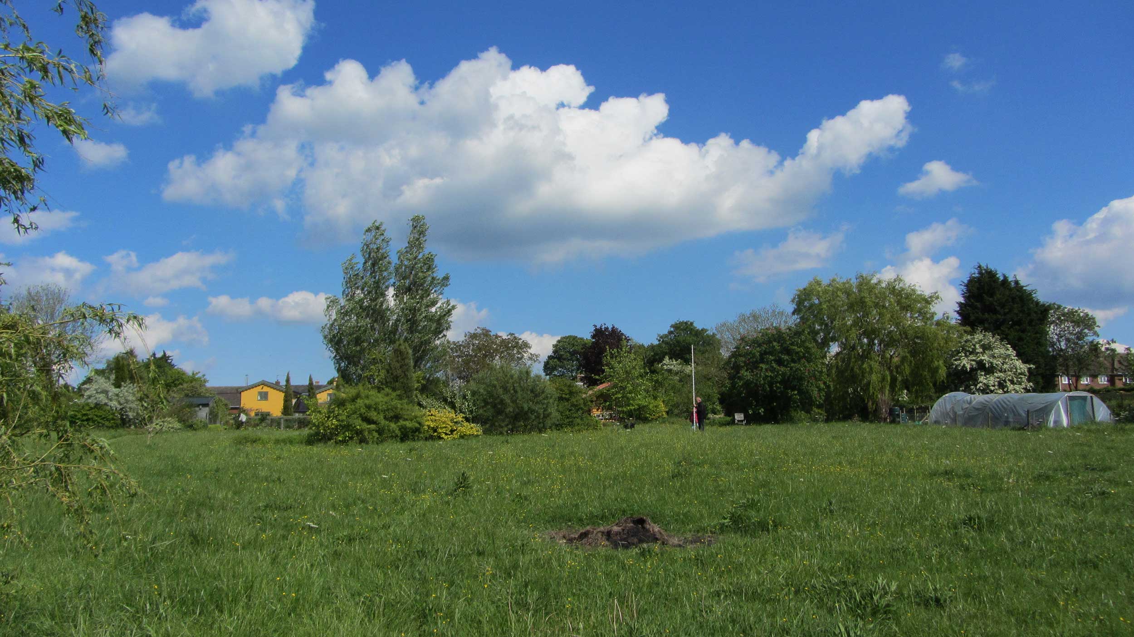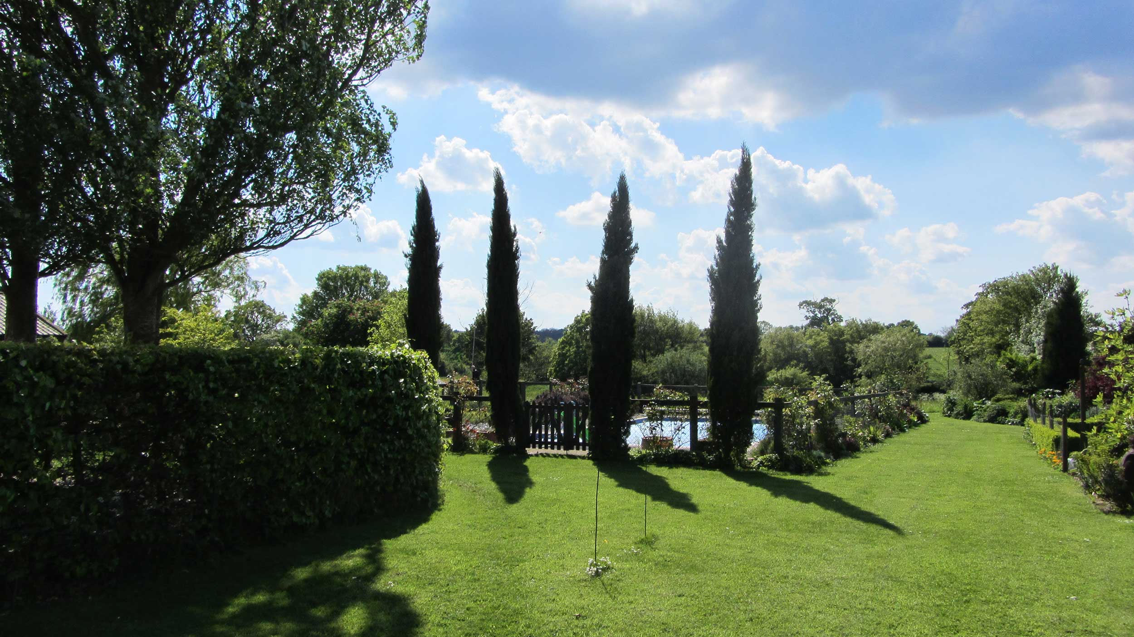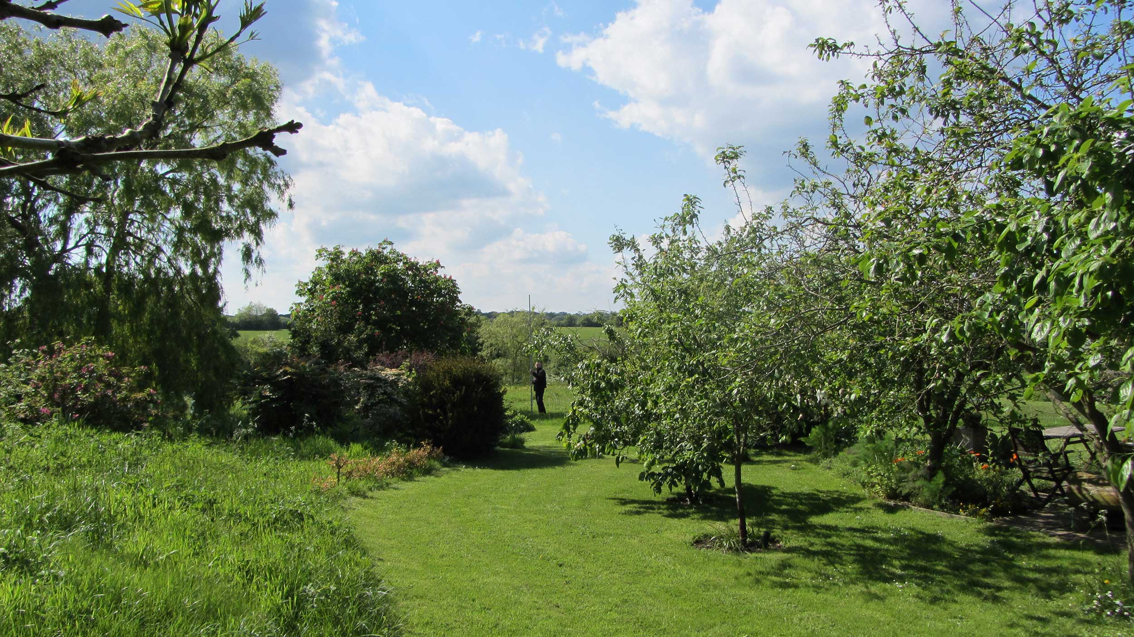Planning permission has been granted by St Edmundsbury Council for a new earth sheltered home in Whepstead with the planning committee unanimously voting in favor of our proposal.
The house is designed to make the most of views to the south and west of the site with oblique views through the hedge on the north boundary. It has been designed to meet the spirit of NPPF55 to be a building of exceptional design quality.
The building is built in to the slope of the site and the excavated soil is built up so that the lower level is below ground level and the upper level is ‘earth sheltered’ to the east side of the house so that only the roof and the upper part of the east elevation with high level windows is visible.
The new house is expressed as horizontal planes, the roof and first floor slab. The distinct overhangs will shade the full height windows from solar gain in the summer. Solid panels will be un-treated timber, cedar or larch, and the roof will be a green planted roof.

