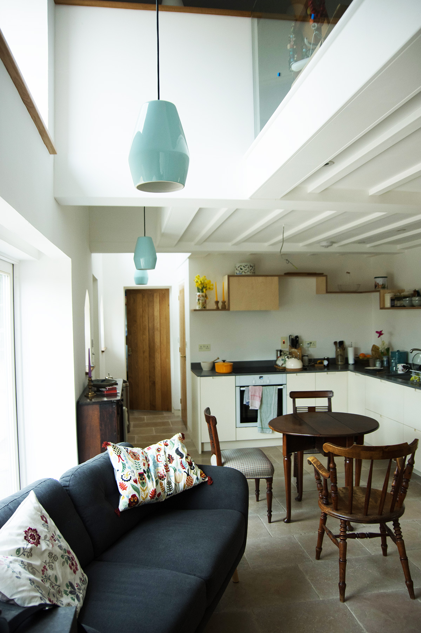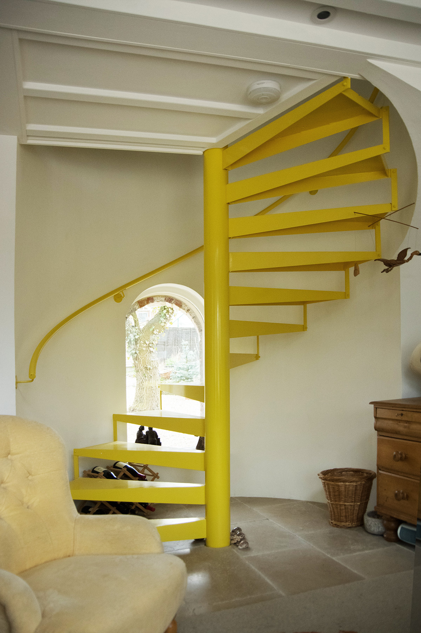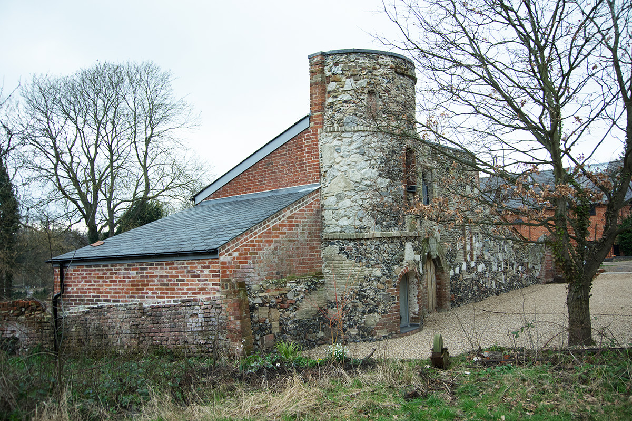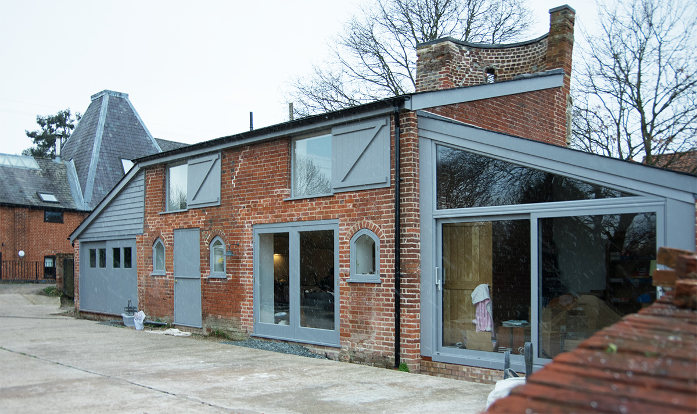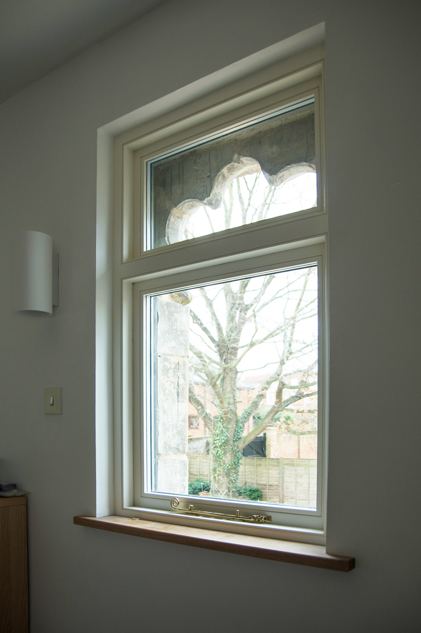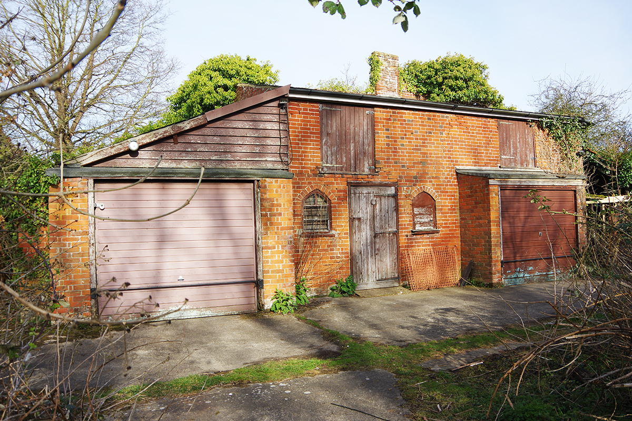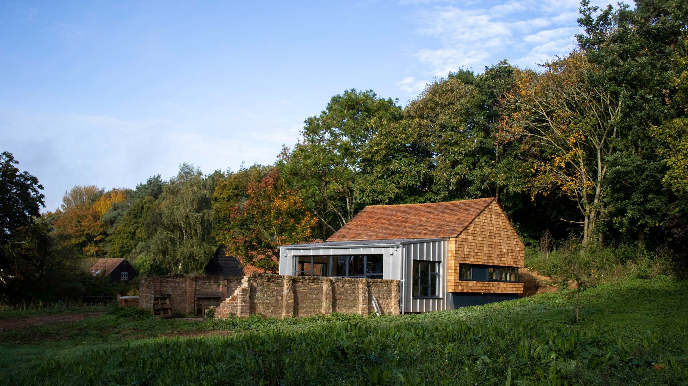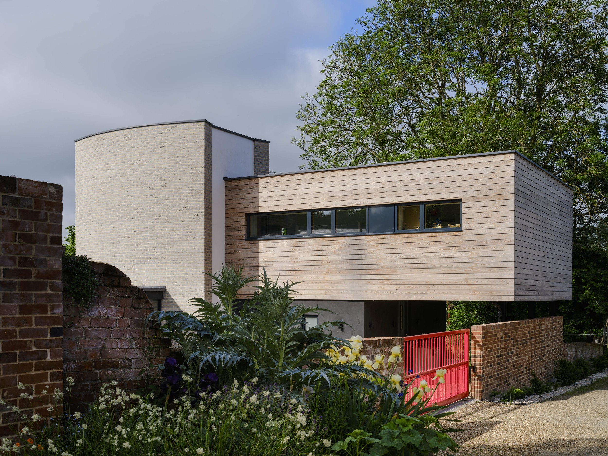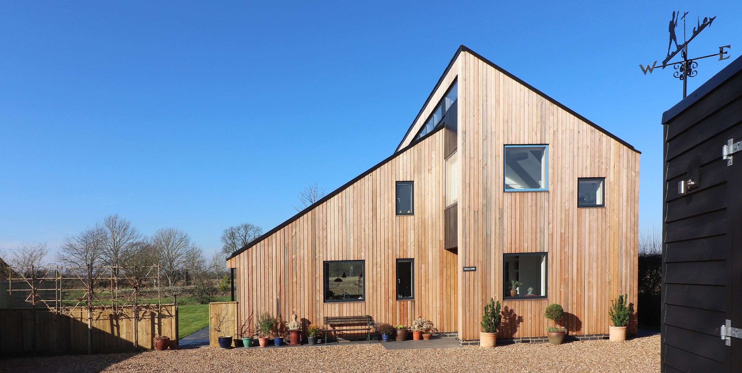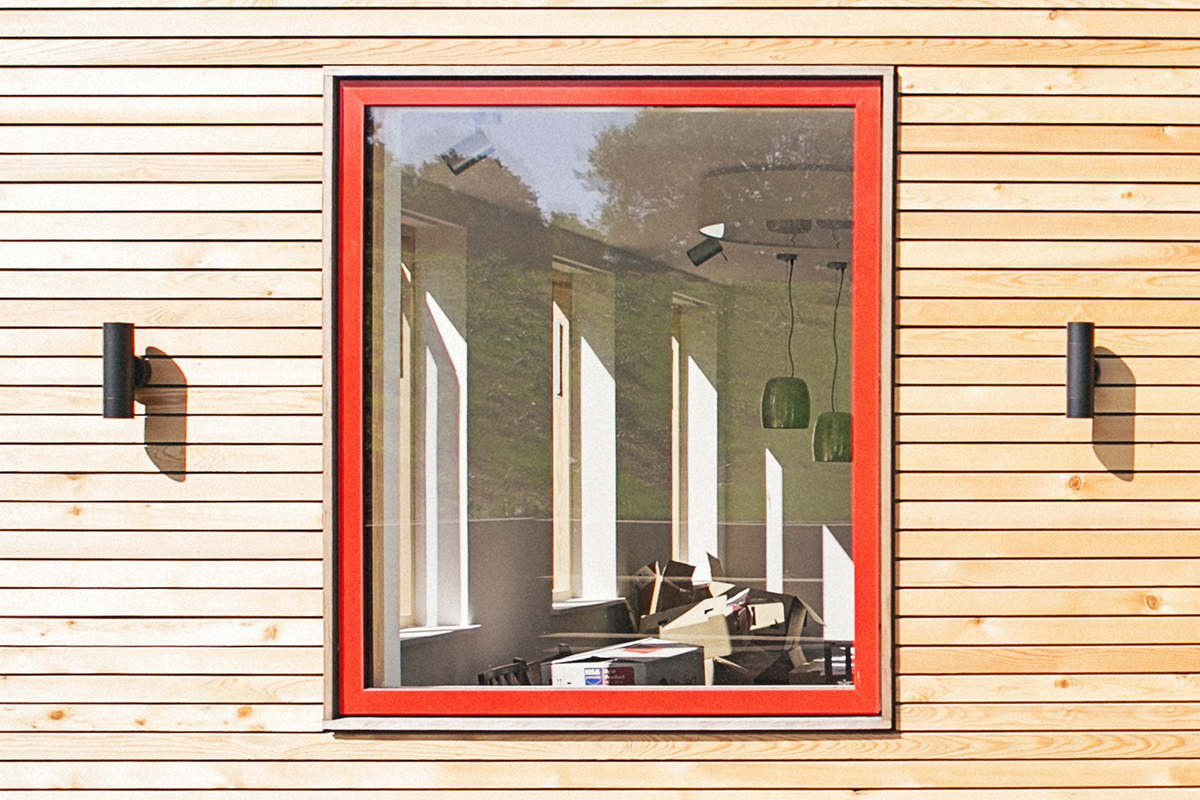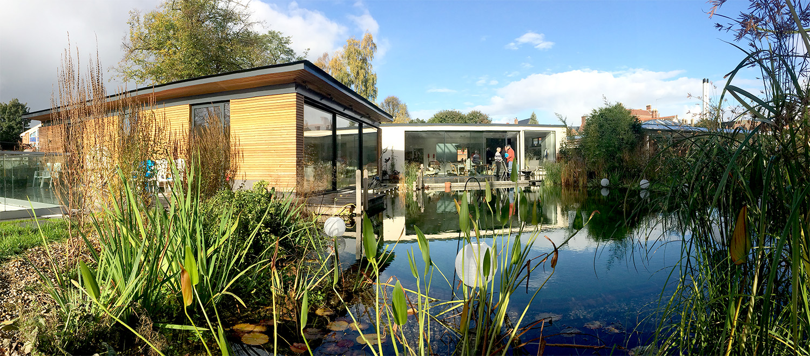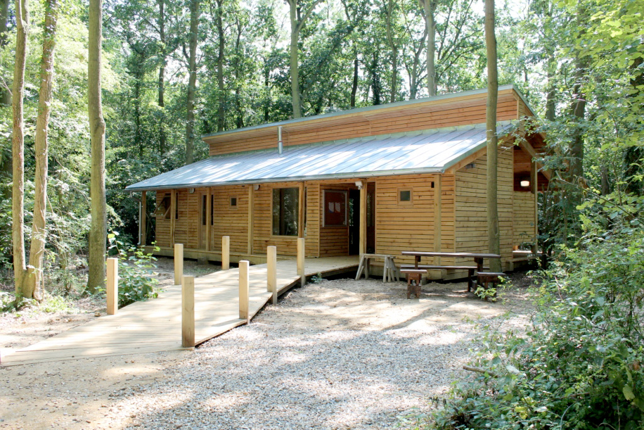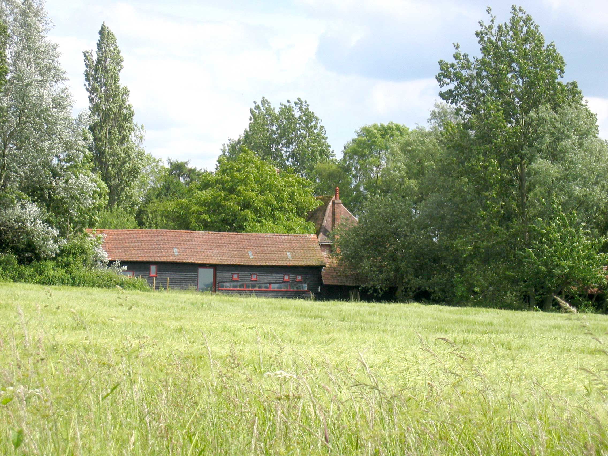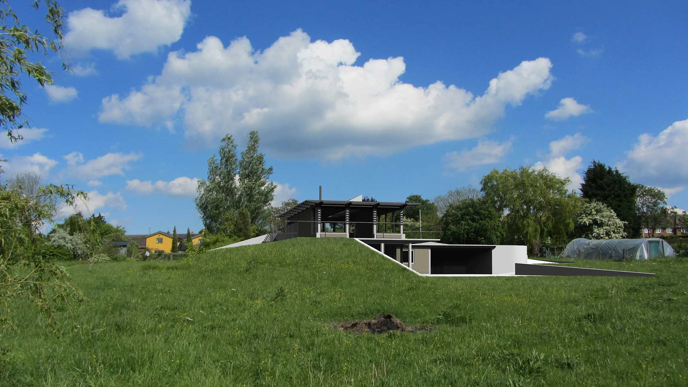As announced previously, Modece are collaborating on an innovative new co-housing scheme with Glebe Meadow CIC.
Glebe Meadow Westleton CIC is a Community Interest Company established in 2016 to buy a redundant Vicarage in the heart of Westleton, and to convert this into the social hub for a new co-housing development of 20 modern, age appropriate homes for locals aged 65+. Throughout the project, from initial feasibility to the developed design, the project team has worked together in a collaborative manner.
Much like the social and inclusive ethos of the project itself, the design has developed while including and listening to as many people as possible along the way. Meetings and workshops have been held at key moments in the design process, which in turn has allowed for the brief to be developed in line with the requirements, and to be challenged, to ensure what is being designed is appropriate for both the site and the future users.
During the process, countless designs have been explored, reviewed and critiqued. However, there were 3 key points at which the design was frozen for a period of time to gain wider public opinion. These 3 moments are shown in the diagram below.
Glebe Meadow CIC & Modece have worked closely together throughout the project during which time the relevant professions where consulted. After the initial design phase, Iteration 1 was reached and the council was consulted using their Pre-App advise services, following which the project entered a second design phase. This led to Iteration 2 which was put out to various public consultations of local groups as well as returning to the Council for a continuation of their Pre-App services. Phase 3 of the design process brought together all of the analysis and consultation that had come before and resulted in the Final Proposed Design for the site, which will be discussed in later blog posts.




