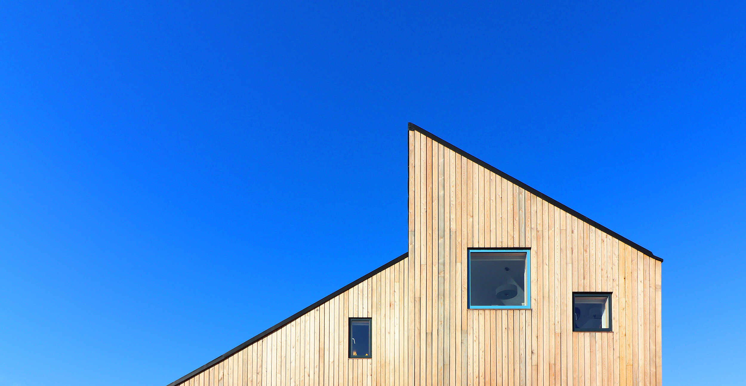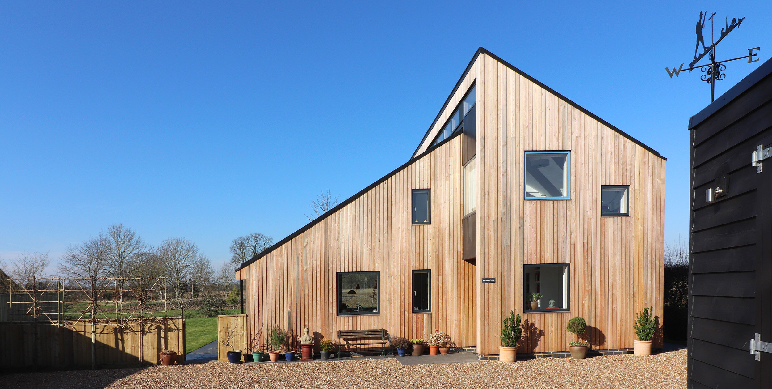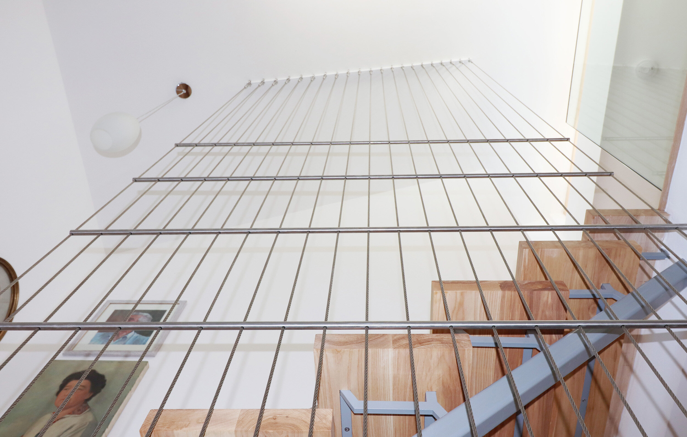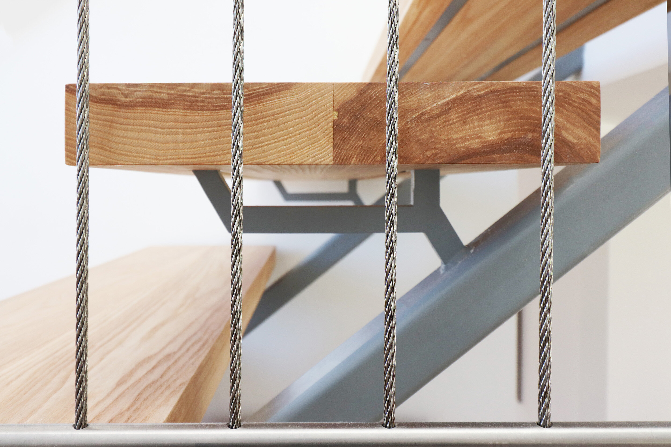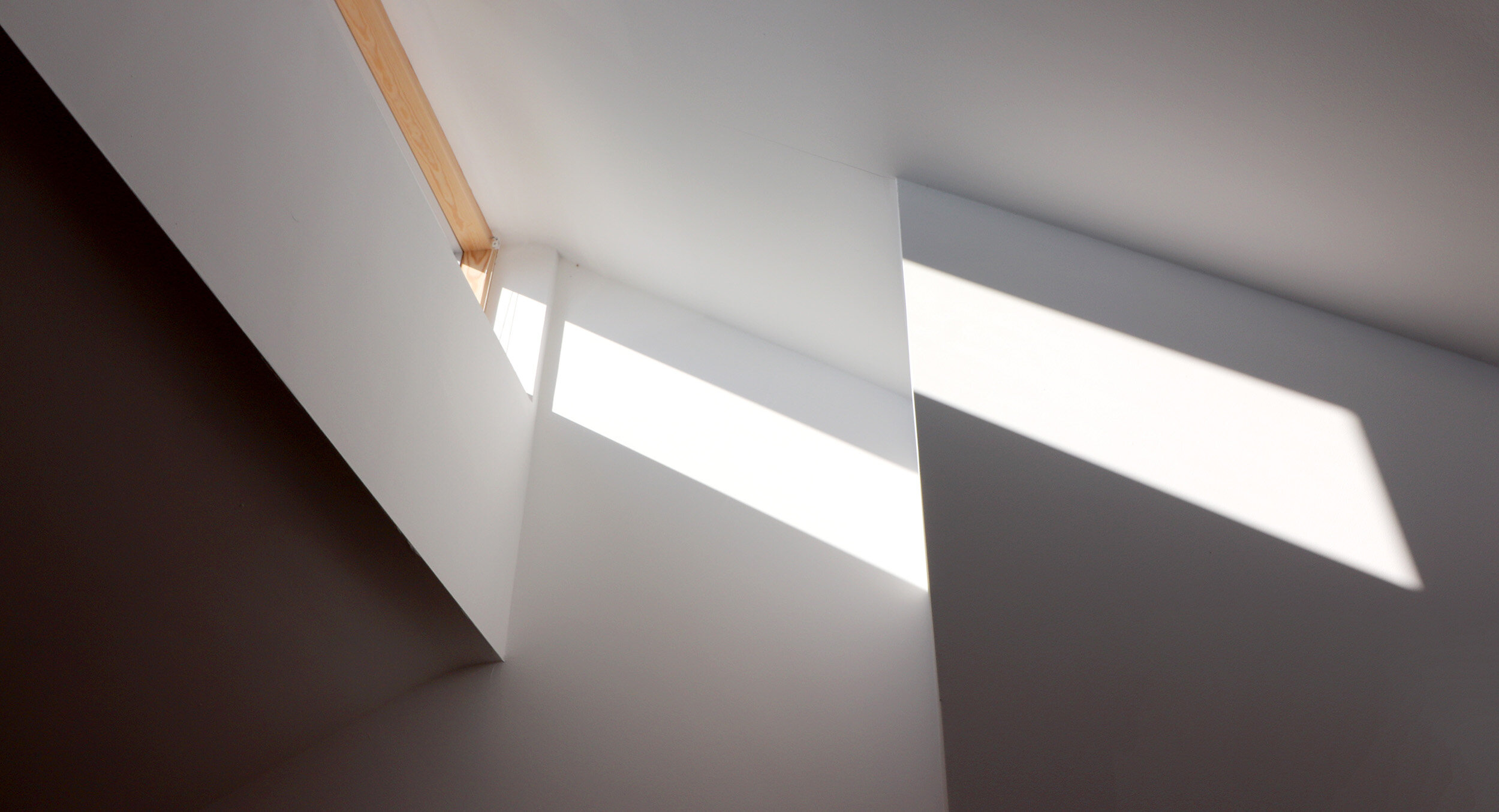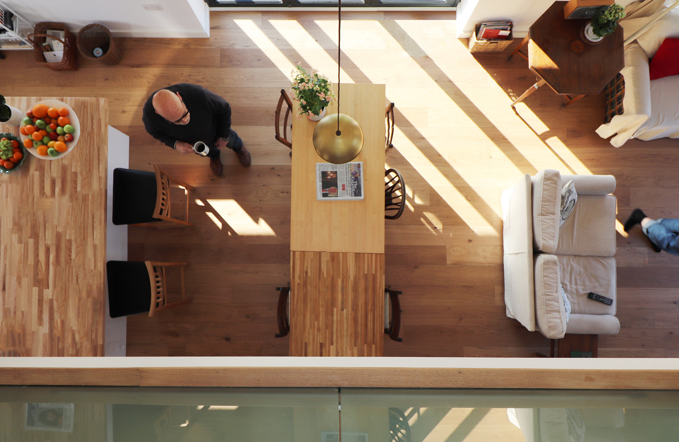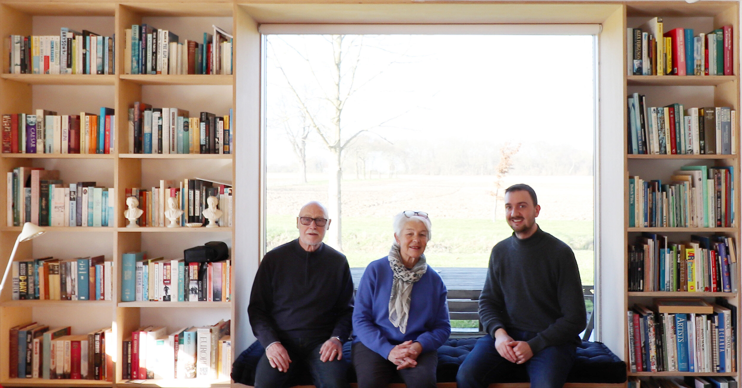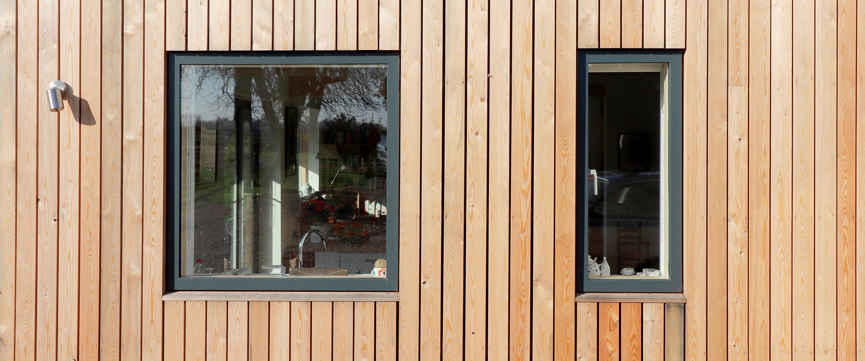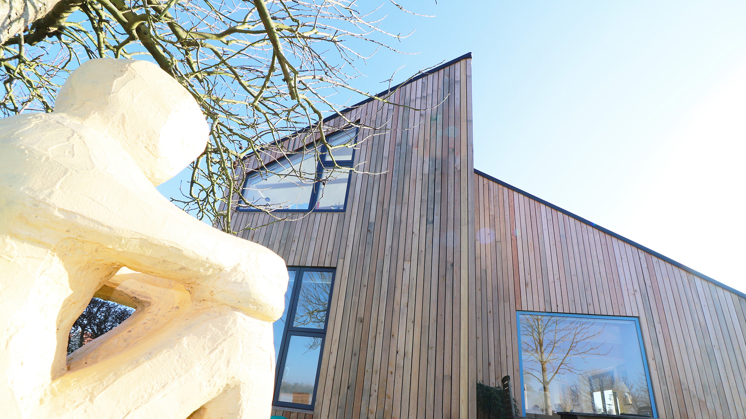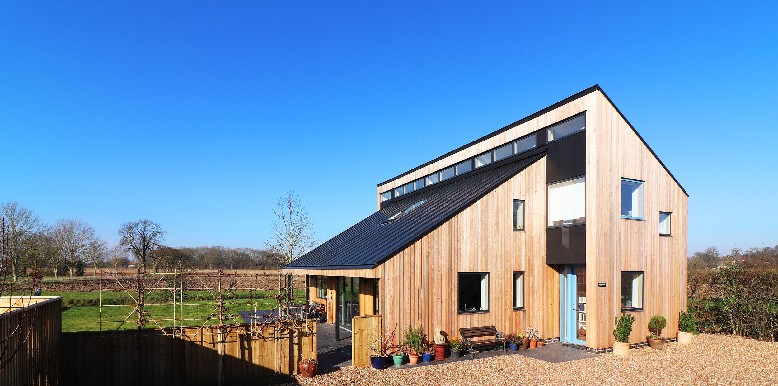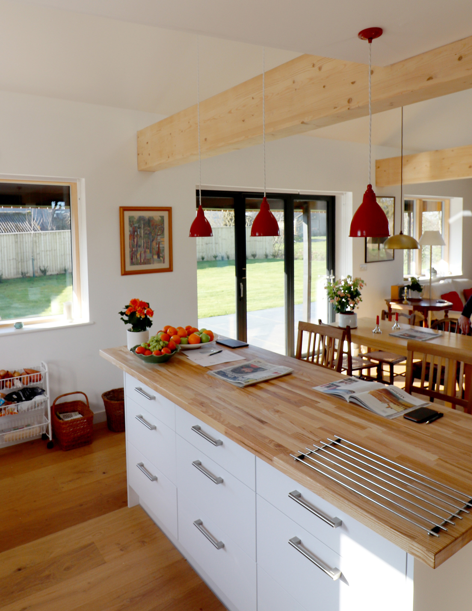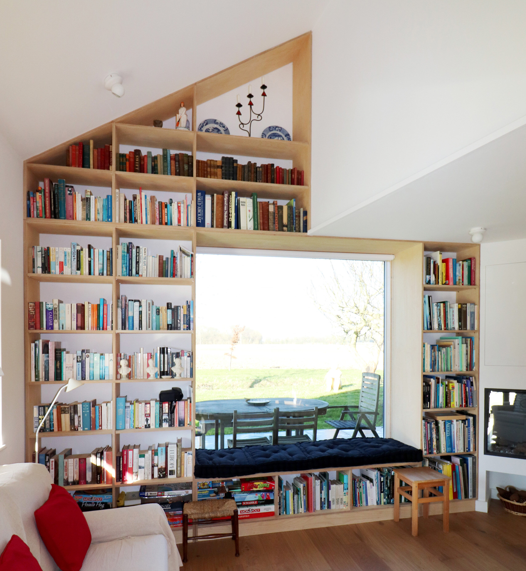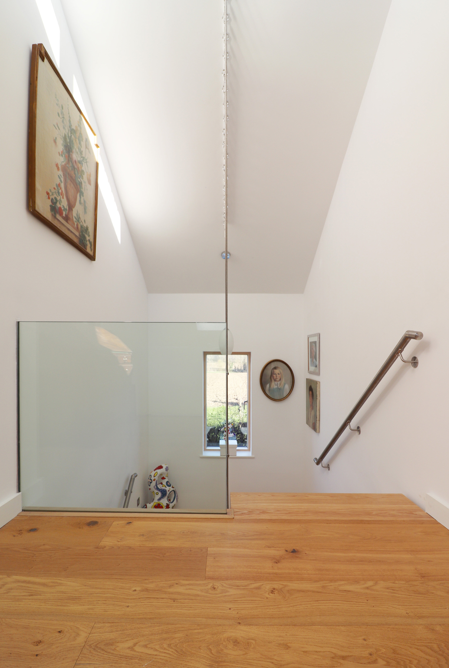Field End
An Eco-Dwelling constructed with natural materials and sustainable design principles.
The site formed part of a garden to the clients’ existing home. The existing barn and greenhouse were removed to make way for a new two-storey timber-clad eco-dwelling. The footprint of the new building is largely over the same area as the existing barn.
The clients’ brief was for a 2-bedroom home with art studio that used space efficiently and was highly sustainable. They had lived in cold and leaky houses their whole lives and wanted to swap that for a warm home which would have minimal running costs.
The first floor accommodation is located in the apex of an asymmetrical pitched roof with the south-west facing pitch extending down to cover the additional ground floor accommodation. Therefore, the mass of the 2nd storey is kept to a minimum and is focused toward the north-eastern half of the dwelling. The resulting building is low and linear in appearance, complimenting the adjacent (predominantly single-storey) Walnut Tree Barn.
The house has been designed so that the living rooms, the GF bedroom and the art studio have views across the open fields to the north-west, whilst the kitchen and bedroom 1 have views into the thicket of trees adjacent to the south-east elevation.
The dwelling is highly sustainable both in it’s construction (embodied carbon), and it’s performance during use. It is constructed from natural materials, from its timber structure and cladding to the natural insulations such as sheep’s wool and wood fibre board. It is efficiently heated with an Air Source Heat Pump, and ventilated with an MVHR system. The demand on these systems will be minimal as the building envelope is super insulated and airtight. Only paints with zero VOC content have be used.
The dwelling is designed as a lifetime home for the clients, so that when access up the stairs becomes difficult, the dwelling can still be used solely on the ground floor.
The success of the external appearance of the building is down to its careful detailing. Crisp lines are achieved by incorporating hidden gutters and downpipes. The building was designed and laid out to a strict modulation in plan so that no cladding board were to be cut and shadow gaps between boards are carried through around windows and the corners of the building.
As part of the design commission certain joinery items were also included such as a bespoke stair and a window seat with shelving surround.
The stair is a powder coated metal frame with solid Ash treads finished with a natural oil. The handrails are formed in stainless steel with a brushed finish. The central partition is a series of stainless steel cables which are tensioned from floor to ceiling. At regular intervals are stainless steel rods holding the wires in place. The mezzanine edge protection is created with simple sheets of glass supported at their base in channel fixings.

