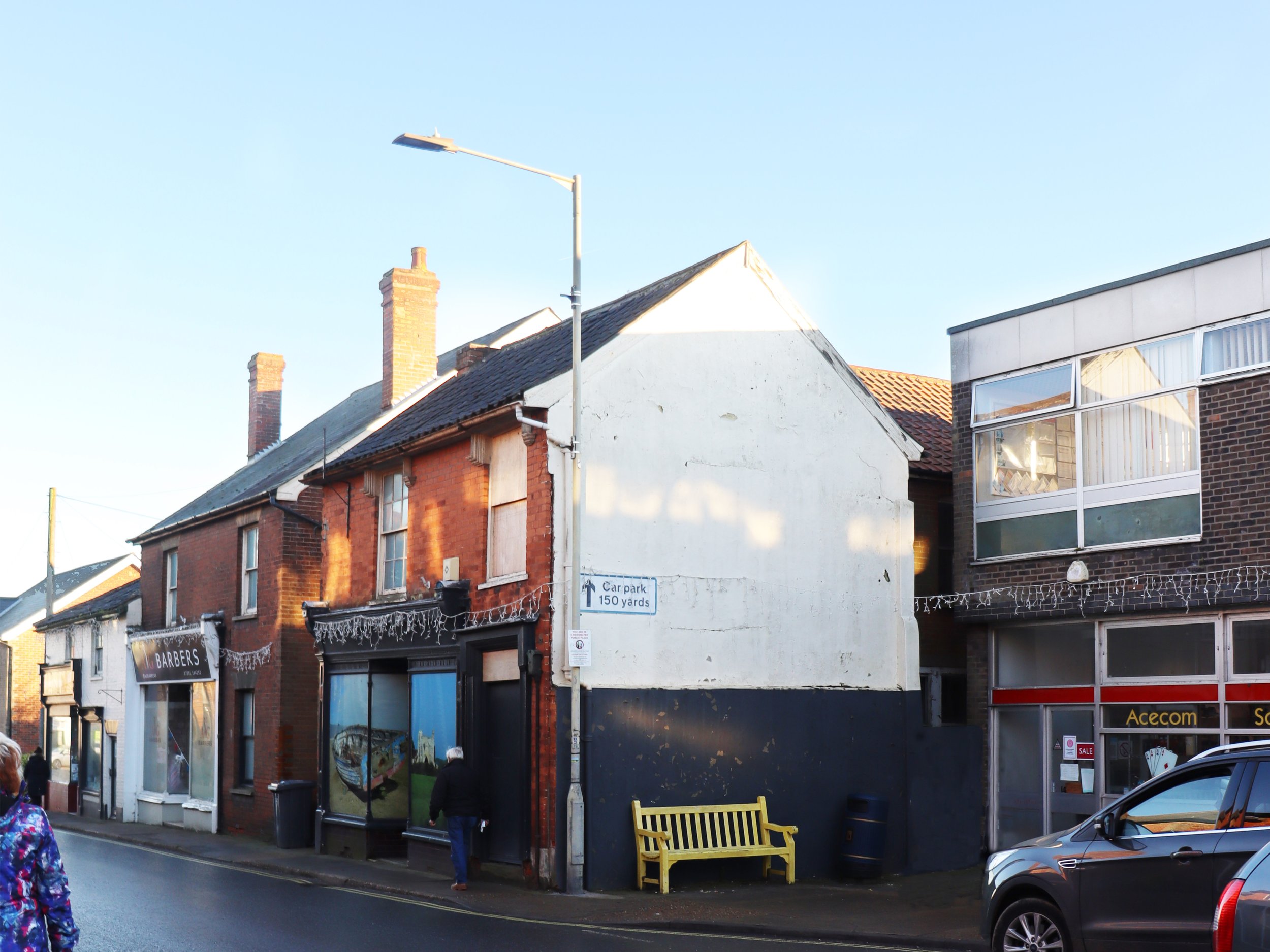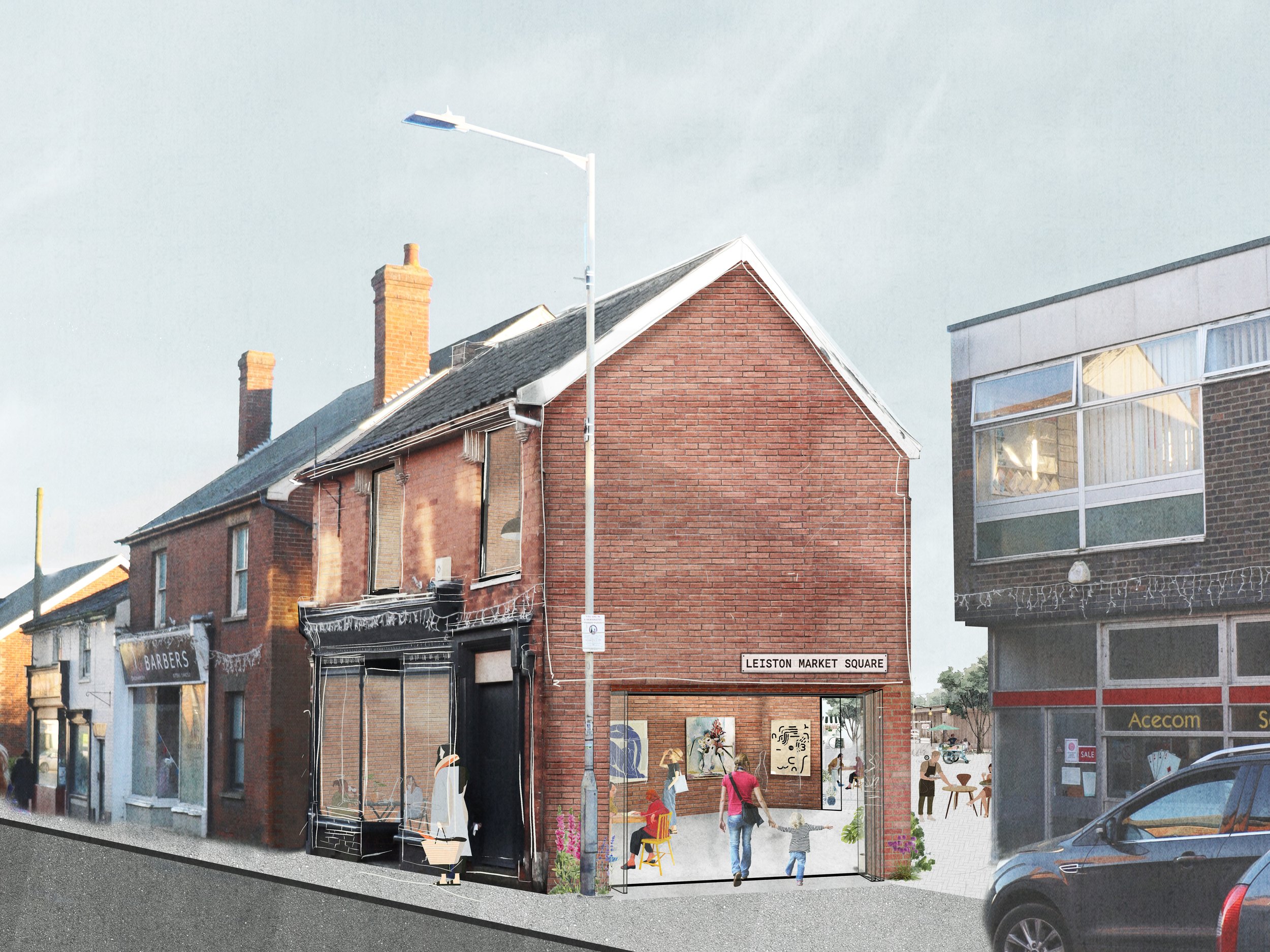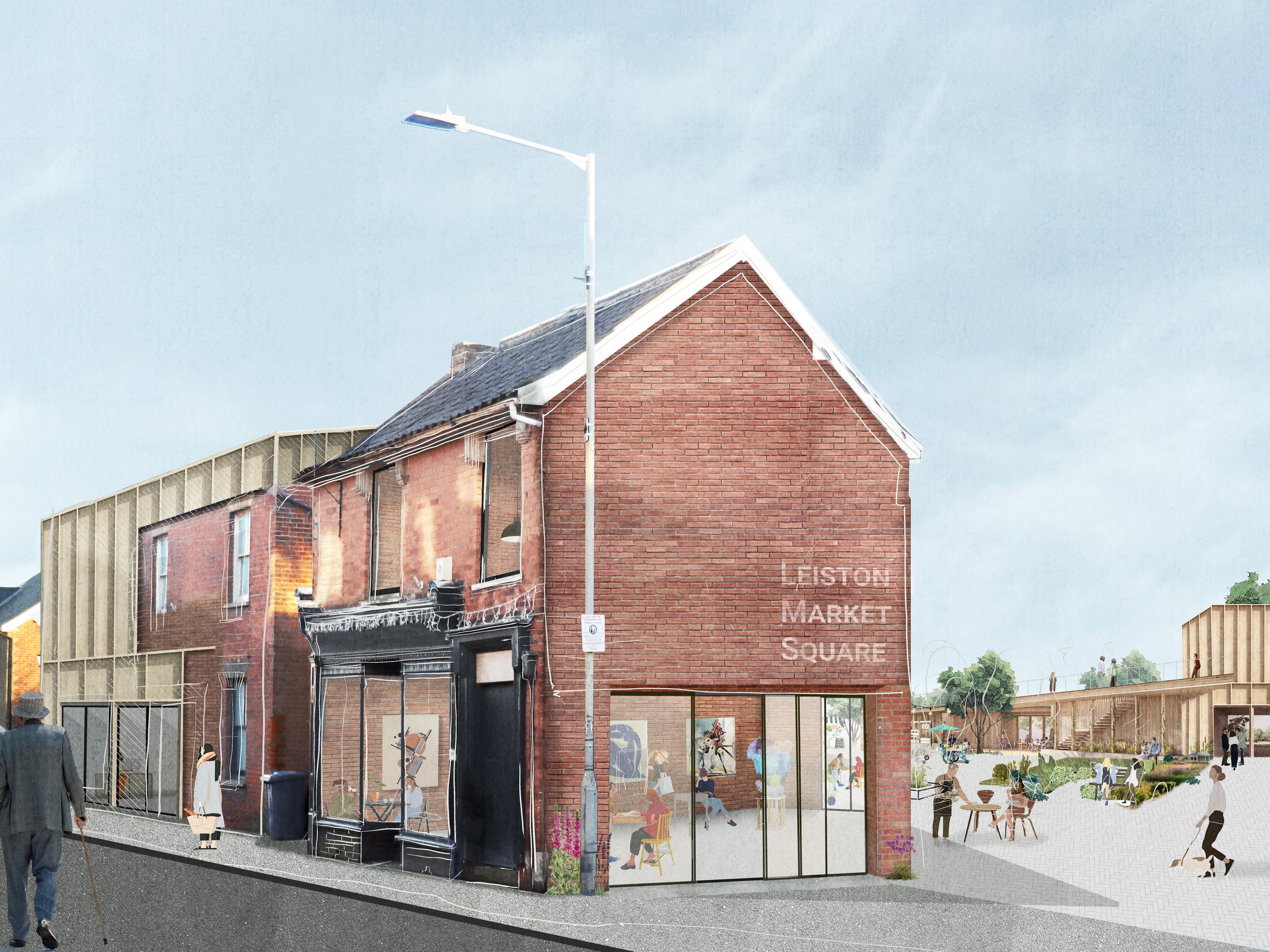Leiston Market Square Feasibility Study
Modece was commissioned to carry out a feasibility study for the conversion of 3 properties into a new market square in Leiston, as part of a wider masterplan to regenerate the town. Our approach started with an analysis of the history within Leiston and its notable buildings; an analysis of Leiston in its current form noting routes, elevations and current state of buildings to be intervened; noting key features within Leiston that can be carried into the project; highlighting current movement through the town towards the site; and finally creating 3 possible strategies which work with different levels of demolition and/or the retention of existing buildings, noting the implications of this in future development plans. Strategy 1 aimed at retaining as much as possible from the existing buildings; Strategy 2 mixed retention of historical buildings with demolition of non-historical to create new council offices and community spaces; Strategy 3 implied full demolition of existing buildings and creating completely new buildings for the site.
Strategy 1
Strategy 2
Strategy 3
Strategy 2
The preferred proposal - Strategy 2 below - proved successful in its retention and refurbishment of the historically relevant parts, whilst also introducing contemporary buildings, which weaves the existing fabric of Leiston with a new vision for the growing town. The images and plans below pertain to Strategy 2 and its phasing as different sites become acquired through time.














