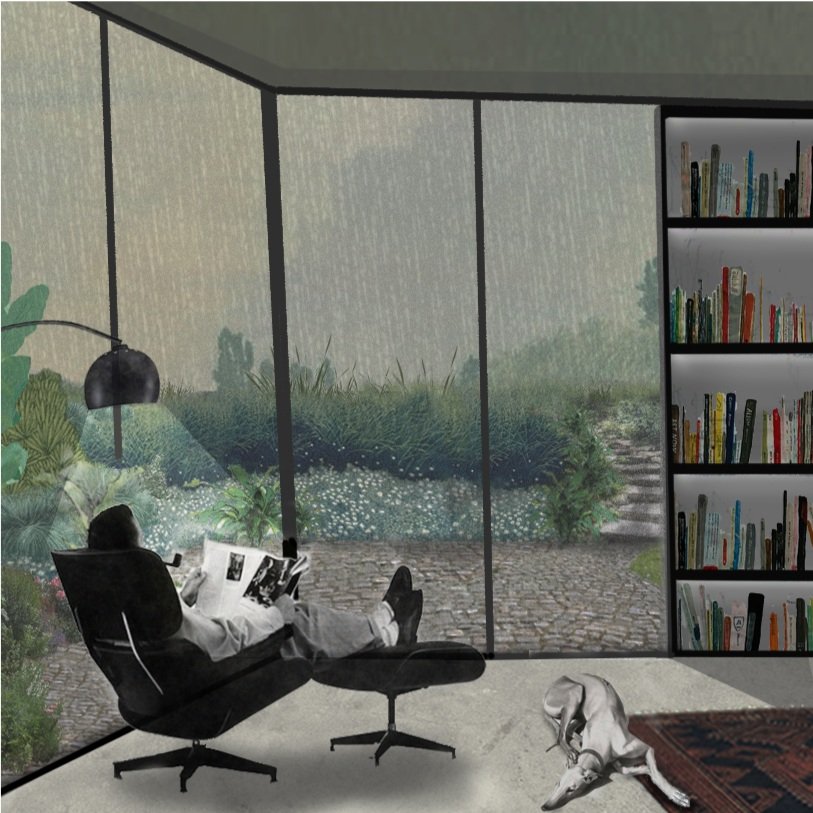Hearth Hall
An NPPF 84 proposal in Suffolk
Located near a renowned 15th-century hall in Suffolk (and one of Britain's most well-preserved Tudor manorial complexes in East Anglia), Hearth Hall dialogues with its surrounding heritage, reimagining the traditional hall and its multi-yard complex with a twist: its reinterpretation into a modern hall for contemporary living.
Inspired by the surrounding historical built fabric and shaped by the site’s qualities, the design ‘scatters’ a series of structures throughout the landscape, playing with the layout of traditional farmstead settings yet responding to the modern life of a young family.
Context
For centuries, the Suffolk landscape has been shaped by the presence of Tudor manorial complexes and farmsteads, many of which were established by prominent families. These evolved over time from their original Saxon roots.
The Saxon hall, a simple rectangular building, was centred on a hearth that served as the heart of communal life, drawing people together for socializing, rest, eating, business, and celebration. This communal space fostered a strong social character, central to the lives its residents.
As the halls evolved, they expanded and diversified, incorporating new wings and detached buildings, added to accommodate specific programmatic requirements. This growth resulted in the multi-yard arrangement characteristic of many Tudor manorial complexes today.
From a birds-eye view, the multi-yard layout presents a scattered appearance, reflecting their historical gradual development and the structure of daily life within them. As the buildings spread through the site, they enclosed external spaces, creating courtyards and gardens.
Design Approach
The project's design approach is rooted in the concept of a traditional hall and develops from the hearth, serving as the home’s nucleus.
In this contemporary interpretation, the hearth remains the heart of the complex, becoming a space of gathering and family sharing, which often becomes difficult in the rush of modern life. From this core, the rest of the dwelling’s spaces such as bedrooms, study, office, kitchen, etc. radiate as a series of specified buildings and find their place on site.
Like the detached structures in hall complexes, these buildings offer a variety of functions. Their locations on site are carefully considered, responding to varying degrees of enclosure, exposure, and proximity. The qualitative colour mappings identify areas that offer different qualities, such as varying levels of sunlight or shade, degrees of privacy from neighbouring sites, and varying proximities to access points and views. This study allows for the optimal placement of each building throughout the site, balancing their requirements for practicality, contemplation, views, walking distances, and vistas.
The uninterrupted landscape
The landscape remains open and uninterrupted, punctuated by a seemingly random scattering of structures. This illusion is maintained through the strategic incorporation of the traditional rural landscaping technique of the Ha-Ha. This creates sunken corridors, concealing connections between these elements. This method helps to maintain the dispersed nature of farmstead complexes, preserving unobstructed views and fostering curiosity about the buildings' interconnectedness, which remain invisibly linked beneath the surface. Once inside the house, the journey takes an unexpected turn, descending into a hidden underground level that provides connectivity between its spaces, born from the hearth.
The proposal was positively received by the jury at the Suffolk Design Review Panel in 2022, being described as having “significant potential” and as “an ambitious project with an innovative approach”.

















