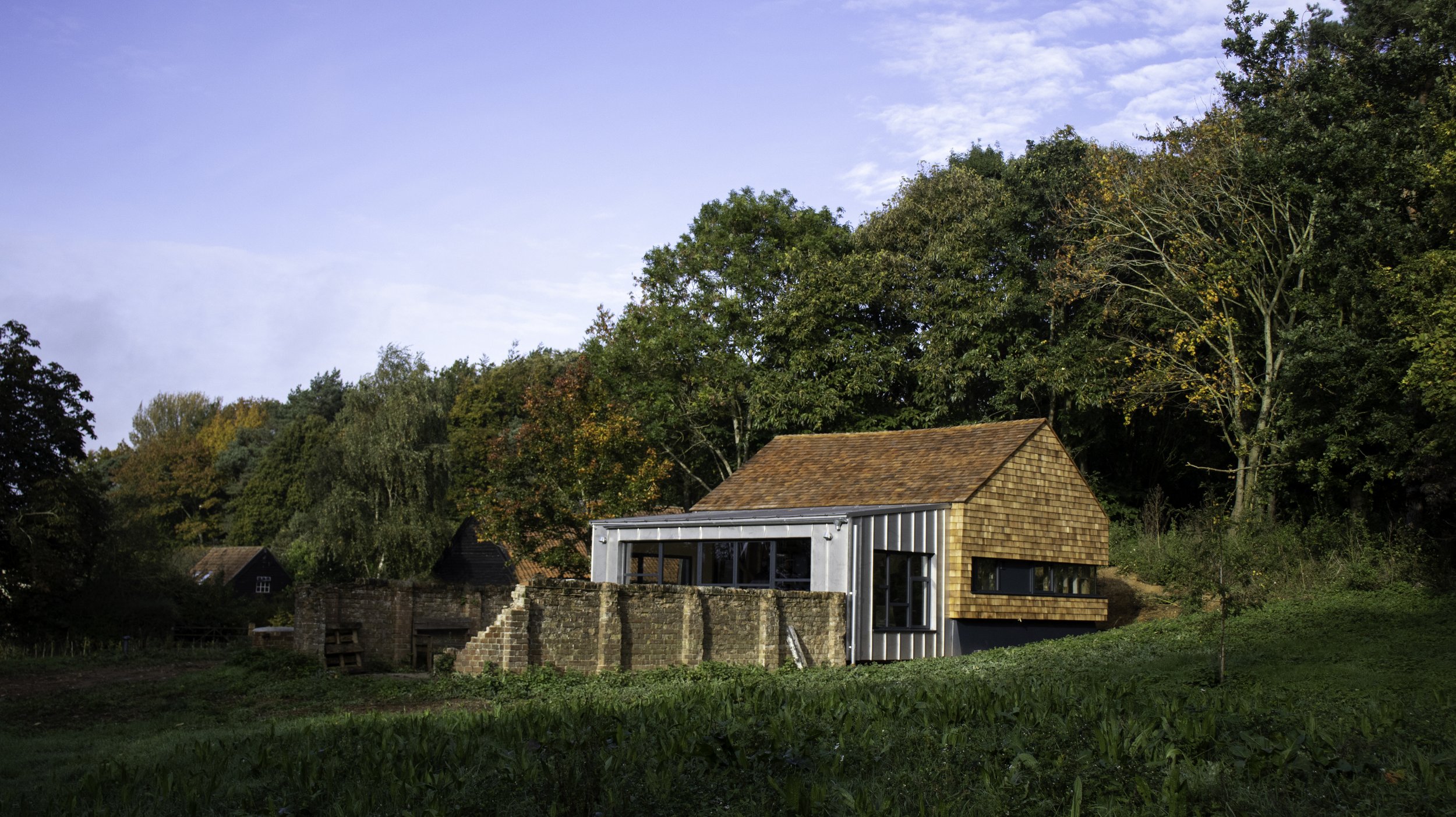Top Sow Yard
RIBA Suffolk Craftsmanship Awards 2022 - Category Individual Trades
Nestled in the rural Suffolk landscape, the ‘Top Sow Yard’ was originally a pigpen, now transformed into a beautiful one-bedroom dwelling that celebrates its modest beginnings.
The Top Sow Yard is in Tattingstone on the periphery of the client’s parents’ farm, nestled in a secluded field, with its back to a mature copse.
Prior to the small barn falling into disuse, the modest building was, as the name suggests, a livestock pen, having been used for both pigs and cattle. Remnants of both these uses litter the Top Sow Yard – for instance, a cattle hook in the courtyard wall conjuring humorous anecdotes for the client and her family. These precious artefacts speak of the intrinsic emotional value of the barn to the family.
When the project was initiated, the building was in a poor state of repair, suffering heavily from extensive rot and heave from the soil against its external walls. In places, the footings of the primary structure were completely degraded and missing; the remaining structure was reliant on only delicate stud work to prevent its collapse and demise.
The project aimed to ensure the existing structure was celebrated, remain truthful and honest about the renovation's narrative and ensure the building, as a one-bedroom dwelling, would be a wonderful space for the client to live and practice as a professional Soprano.
To achieve this, we stripped back the later additions, the ad-hoc concrete cast in-situ against the external cladding, the lean-to supported by a single scaffold pole and the contemporary masonry wall. Where the historic structure could be retained, it was. The timber structure of the barn was then repaired with green oak, where scarf joints clearly delineated old and new in a harmonious manner. We decided to insulate the barn externally to celebrate this beautiful frame with natural timber-derived insulations.
The timber frame sits on a concrete plinth, and we looked to ensure this was legible from the exterior. We decided to define and treat these elements differently, so the plinth was to come across as a grounded dark and solid mass, with the lighter timber structure atop and over.
The lean-to at the south held little value and was demolished. A new lean-to was built in its place, matching the existing form. Continuing our strong desire to retain a clear and honest distinction between old and new, this was externally clad with stainless steel, referencing the barn’s agricultural setting, yet clearly modern. The internal lining is a crisp white, juxtaposing against the rougher textures of the existing structure.
The design was a collaborative effort between a small group comprising architects, contractors, the client, and the various site workers, particularly the lead carpenter.
This collaboration results in a modest design with a rich design depth and narrative.




















