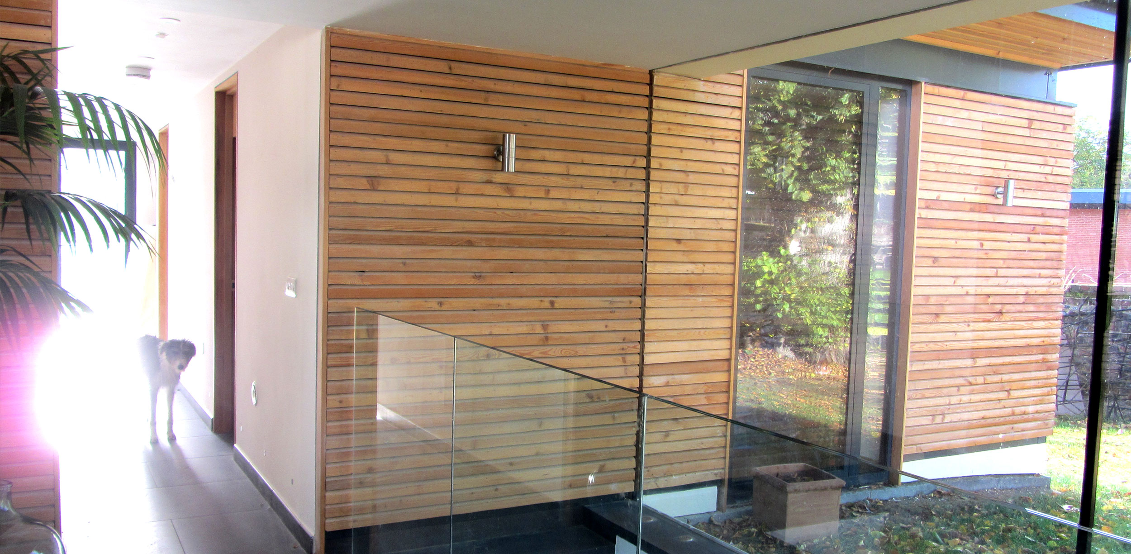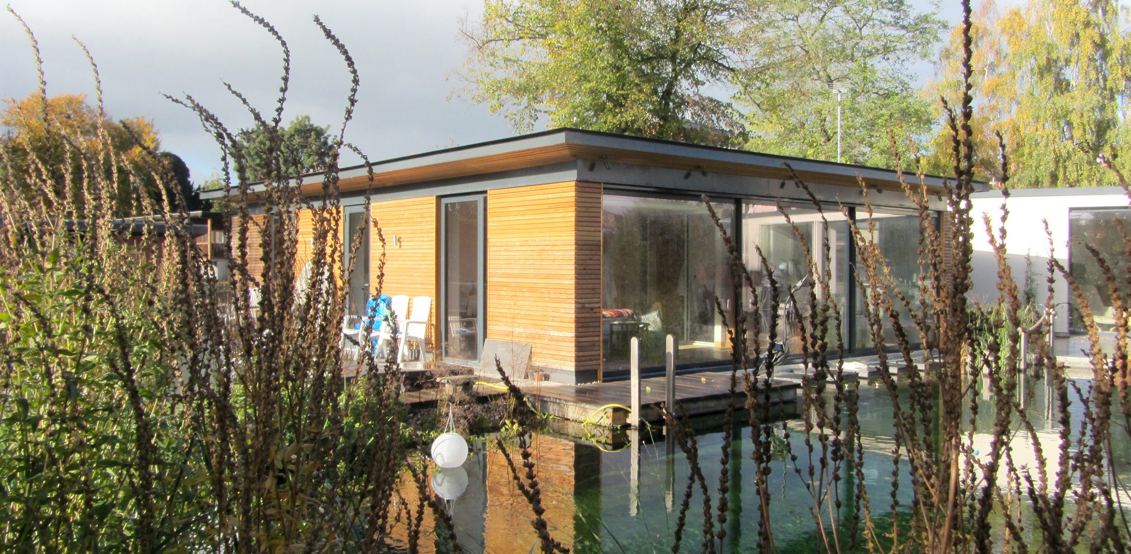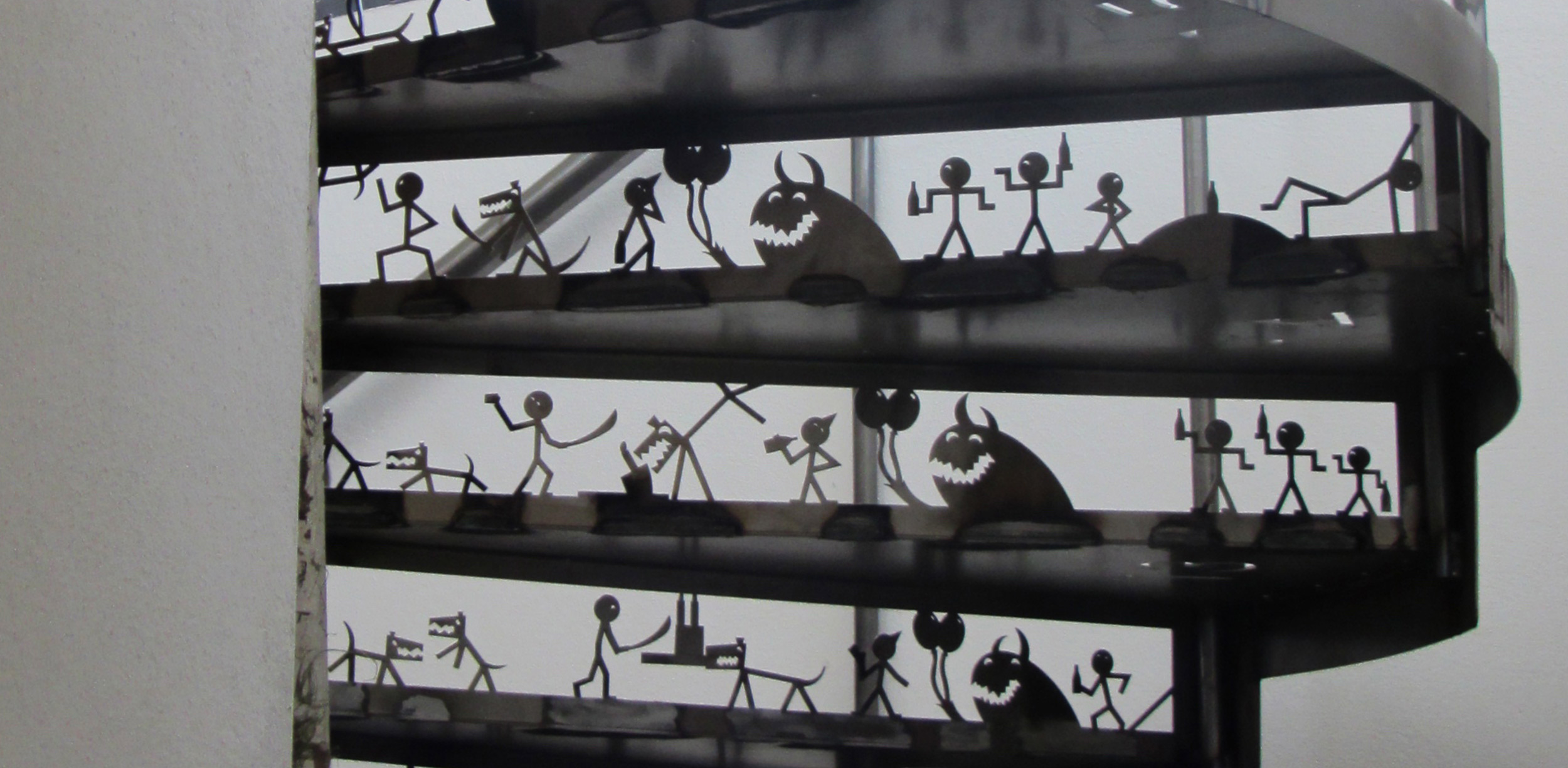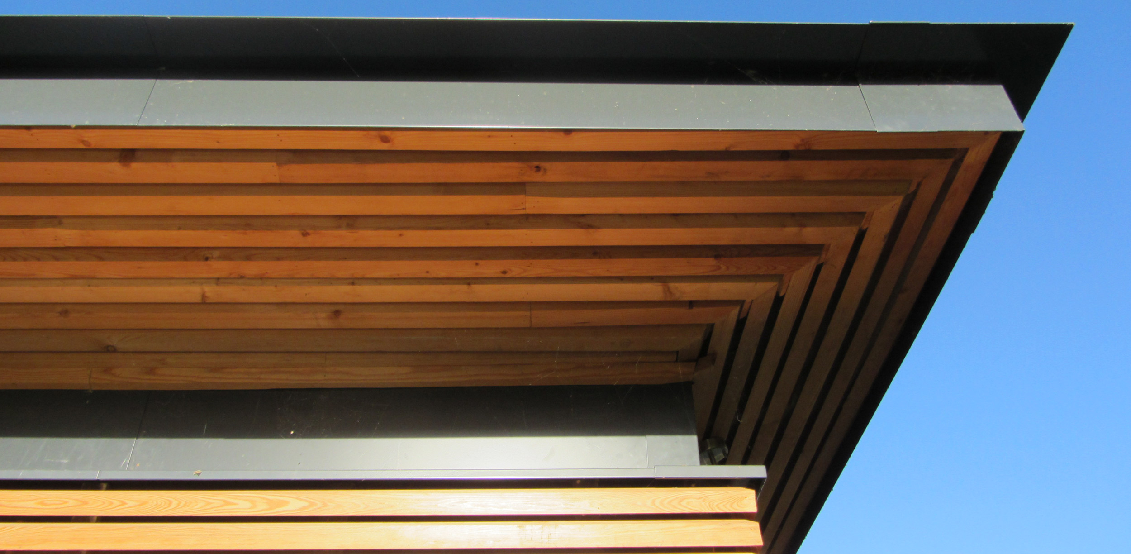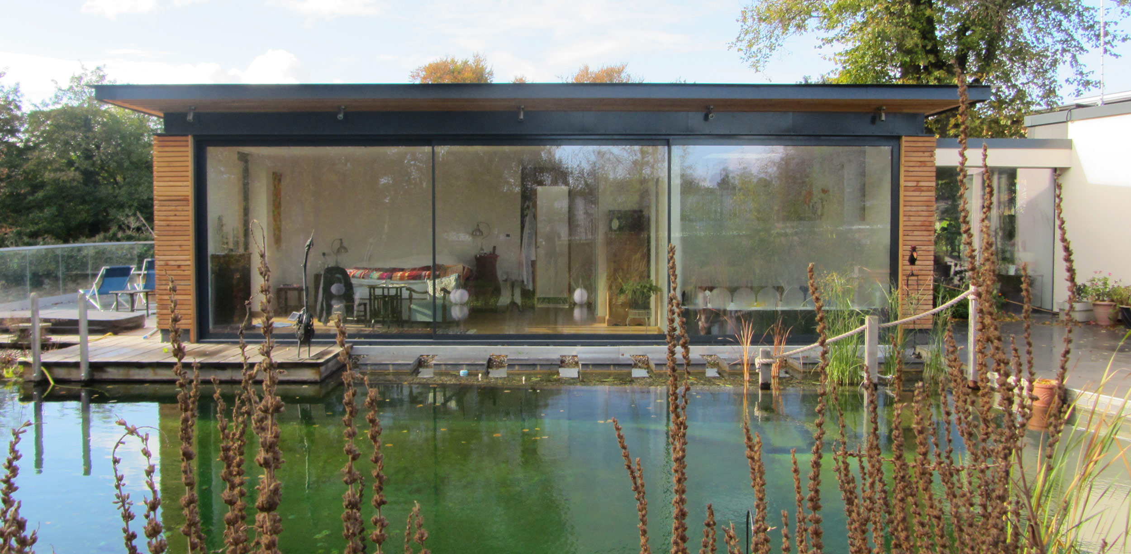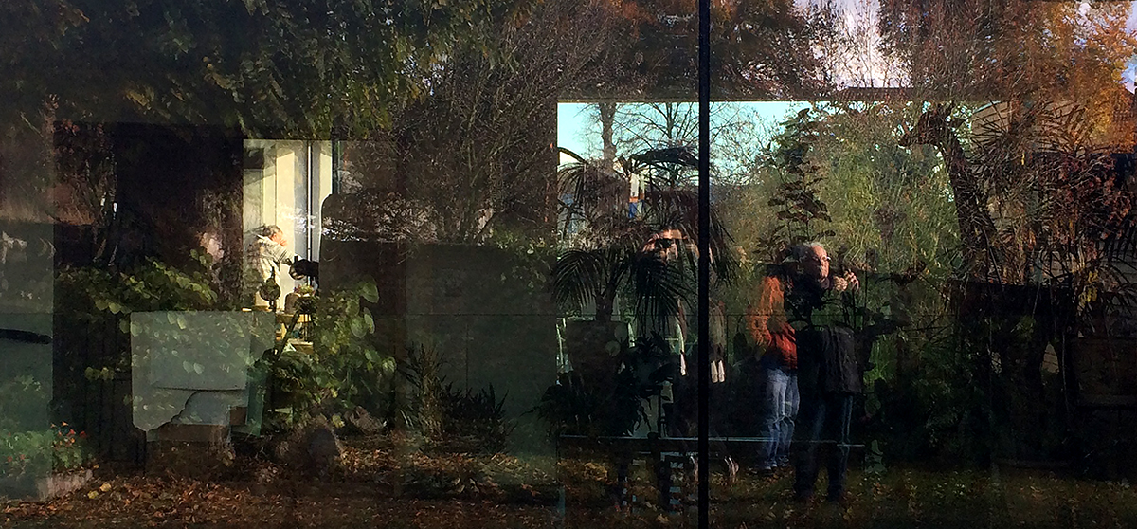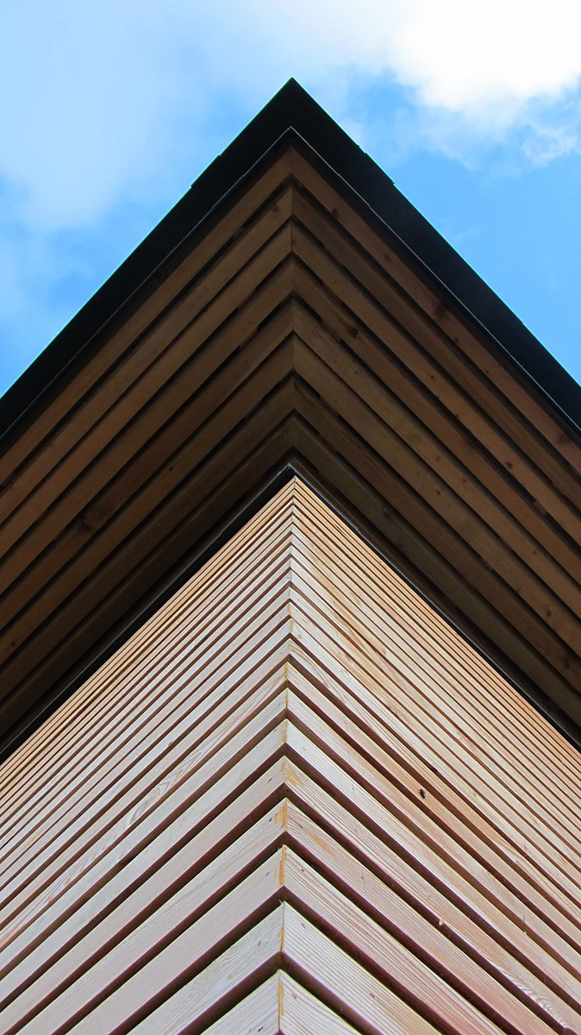Hunters House
A New House in Bury St Edmunds
RIBA Suffolk Design Award 2017
Hemp in practice: hemp lime walls
This project required a very particular design solution because the new house is situated immediately next to a 1970s modernist house (designed by Michael Hopkins). It was critical that the new house should not visually dominate its neighbour. The site is on the edge of the historic core of Bury St Edmunds but has the unique attraction of having a south facing slope overlooking the meadows forming the floodplain of the River Lark.
Our solution was to design a building which was uncompromisingly modern, of a scale which was similar to the 70s house. This meant that the overall roof height had to be no higher than its neighbour and it had to use materials which downplay the presence of the new house relative to the existing. The plan of the new house was therefore broken down into two distinct elements, one being the main living block and the other the bedroom block. The two blocks face onto a swimming pond, and water is the unifying theme.
The use of materials was key to the strategy of fragmentation, with the main block being rendered, and painted white to allow it to be subservient to the busier steel framed 70s house. The bedroom block is timber clad with a subtle, narrow boarded rainscreen cladding using mitred corners to give the impression that the block has a sense of infinity. The use of natural materials allows us to create comfortable, healthy and beautiful buildings for people to live and work in.
The sloping site gave the opportunity to construct a semi basement that provides accommodation for the client’s historic car restoration and storage, art studio and a plant room. The basement is linked to the ground floor by open staircases that allow a visual connection and a path for natural light.
The building was constructed using low-embodied energy materials: timber frame with untreated larch cladding, hemp/lime infill between the studs, roofs covered with rubber single ply membrane and sheep’s wool insulation in between the roof joists. Low environmental impact design features include: hemp/lime construction making a breathing wall, a PV array flat mounted on roof, a vertical ground source heat pump (bored into ground) and internal finishes that are all non toxic; natural paints and stains.
The aim of the IAQ (Indoor Air Quality) system is to provide a healthy, comfortable and economic air quality throughout the house without the need for day to day management but with the ability to monitor and control the environment in each room from a wireless tablet. The system is designed to monitor temperature and CO2 levels through a network of sensors located around the house and introduce fresh air through a G4 pre-filter and earth pipes under the patio if the CO2 level or temperature in the return recirculating air exceeds the set points (CO2 typically 800ppm, temperature 22oC)
Incoming fresh air is cooled using evaporative water cooling technology when the outside ambient air temperature exceeds the set point (default 20oC). The evaporative water air cooler reduces the temperature of the incoming fresh air by 6-8oC depending on ambient humidity levels. Air is recirculated in the living areas through an atrium of plants to reduce CO2 with the intention of achieving oxygen rich living rooms compared to outside. The return air is ducted from the roller blind recesses so that heat from the summer sun can be effectively trapped and removed.
Fresh and recirculated air streams are mixed to achieve a constant supply air temperature. The supply air is passed through a secondary high capacity M5 grade filter before distribution around the house. Extract air from the washing and cooking areas is passed through a heat exchanger to recover energy and use this to heat incoming air, sensors in the 3 bathrooms, toilet and shower room boost ventilation when these rooms are occupied. Roof lights in the bathrooms open when the temperature exceeds a set point and close when the temperature falls sufficiently or rain is detected.
Ground floor rooms have under floor heating with 10 independently controlled zones supplied by the ground source heat pump; the studio has a warm wall and the workshop air supply has a low pressure water heat exchange unit. These also draw from the ground source heat pump supply.


