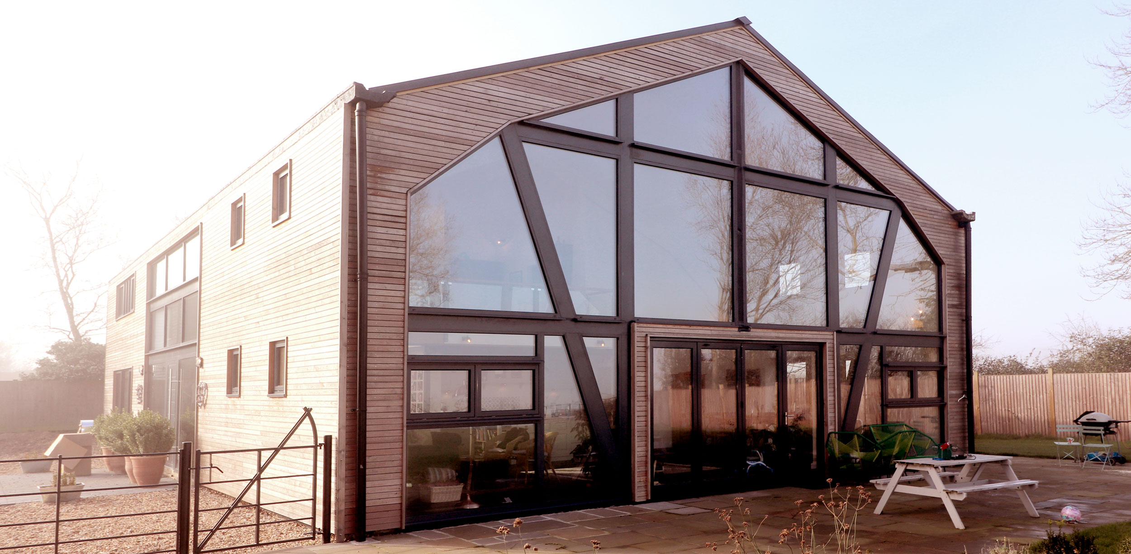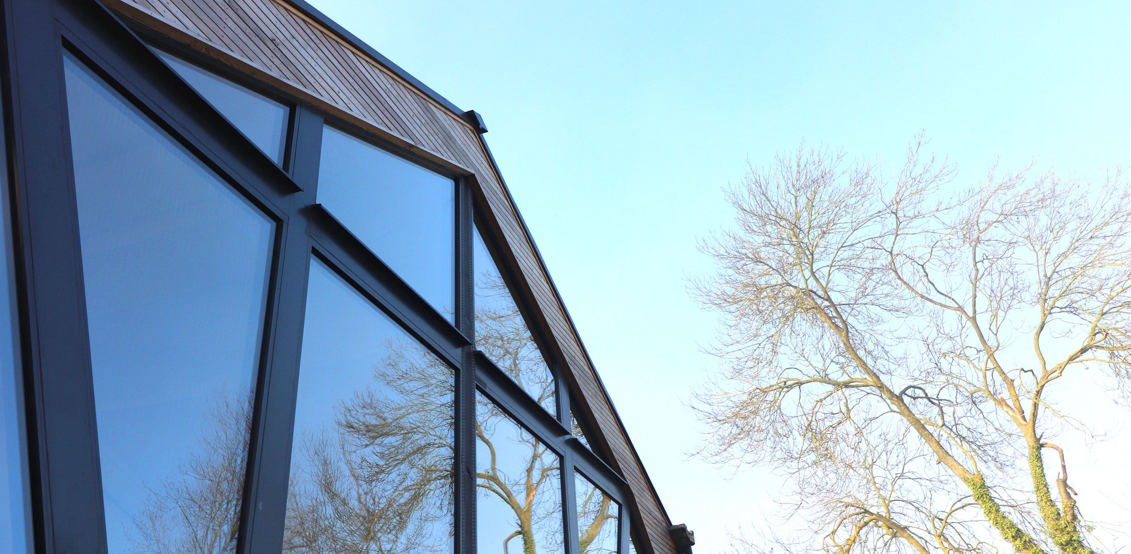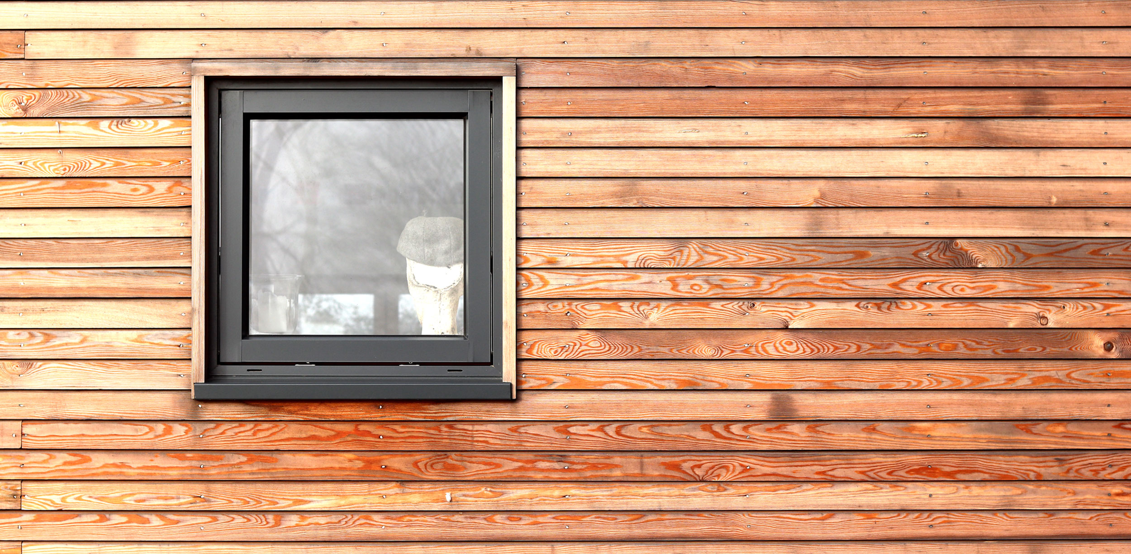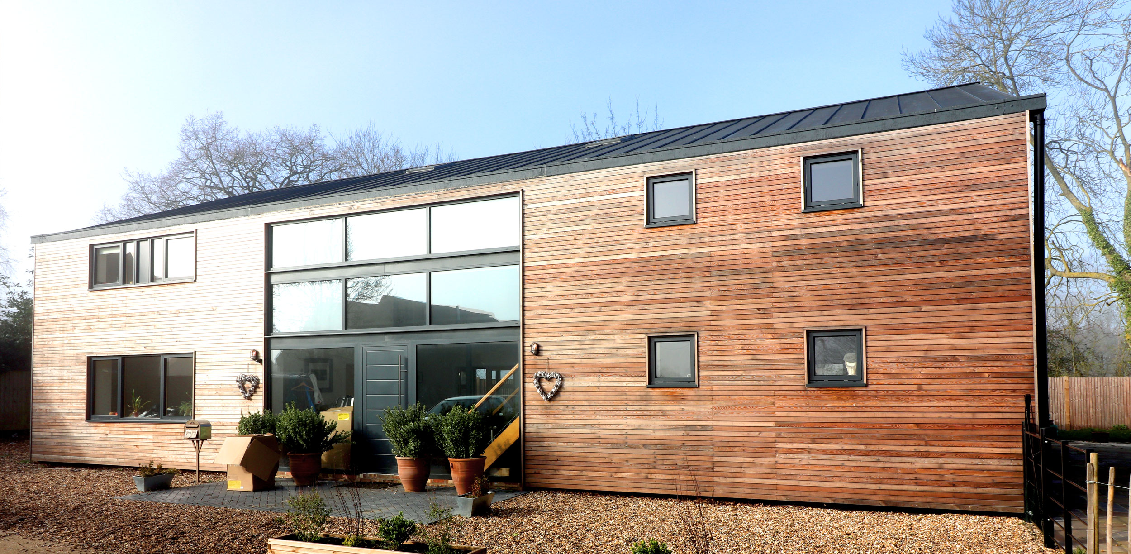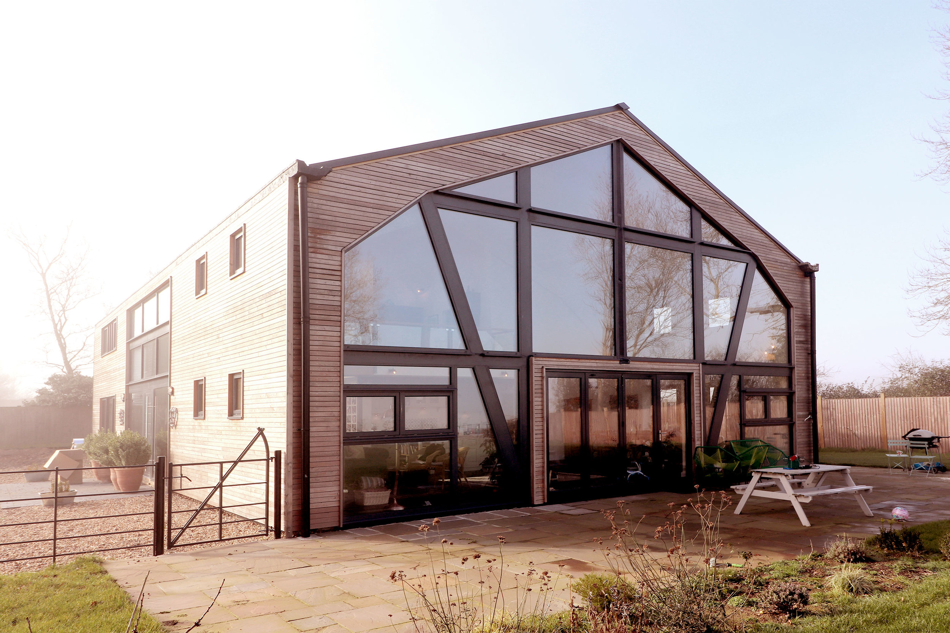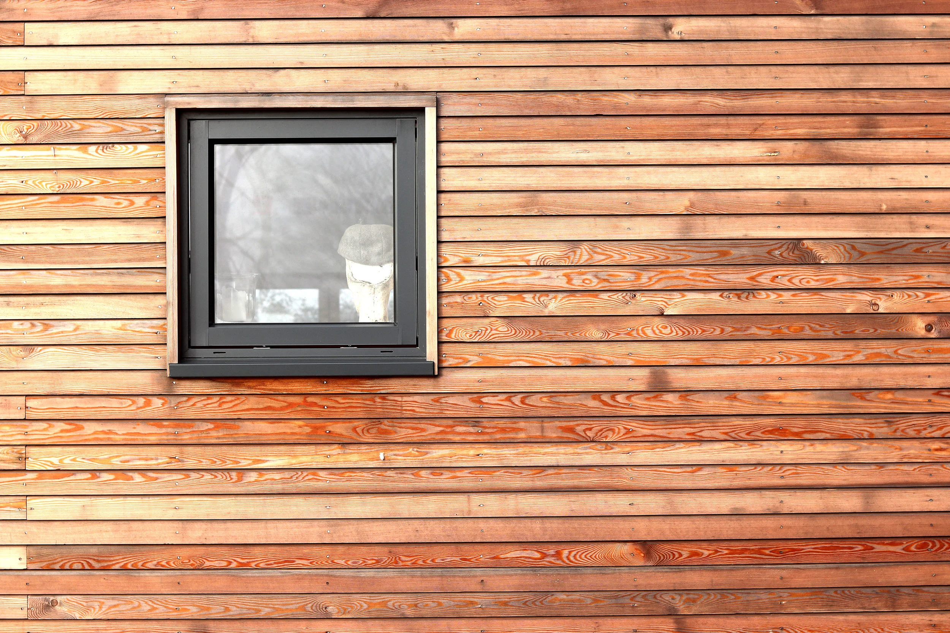Potter’s Barn
Agricultural Barn Conversion to Dwelling
Hemp in practice: hemp used loose in roof and walls.
Potter’s Barn is one of two 20th century structures built as grain stores on a farm in Poslingford, SUFFOLK.
Potter’s Barn was granted planning permission under Part Q of permitted development (agricultural building to residential) and the planning authority was relaxed about the external appearance of the converted building. This allowed the design to be more innovative and appropriate to a barn of this type.
A number of the original the ‘features’ of the building were retained and exposed to view, most notably the concrete frame, concrete roof and wall purlins, and concrete gutters. Retention of the main frame was essential to ensure that the finely designed structure remained stable. Retention of the wall purlins determined the position of the windows and doors. The configuration of the north gable end is new and designed to make the structure capable of resisting wind loads.
The principal driver behind the layout was that a substantial element of the space should remain open to the roof. The spectacular northerly view to the open fields determined which part of the barn would be kept open. The southerly portion of the barn has no views, is close to the boundary and is close to the older structures to the south. The subdivided spaces within the barn are therefore concentrated in this half of the building.
The external appearance is restrained and the pallet of colours muted with natural larch rainscreen cladding, grey aluminium windows and doors and grey colour coated steel roofing.
The building is insulated to a high standard with hemp shiv in the walls (breathable zero carbon natural material) and floors and this has helped to drive down the carbon footprint of the building. Underfloor heating at ground floor level and radiators at first floor level are powered by a simple oil fired boiler. The principle of Fabric First ensures that the heating load is substantially lower than a comparable building which just meets Building Regulations standards.

