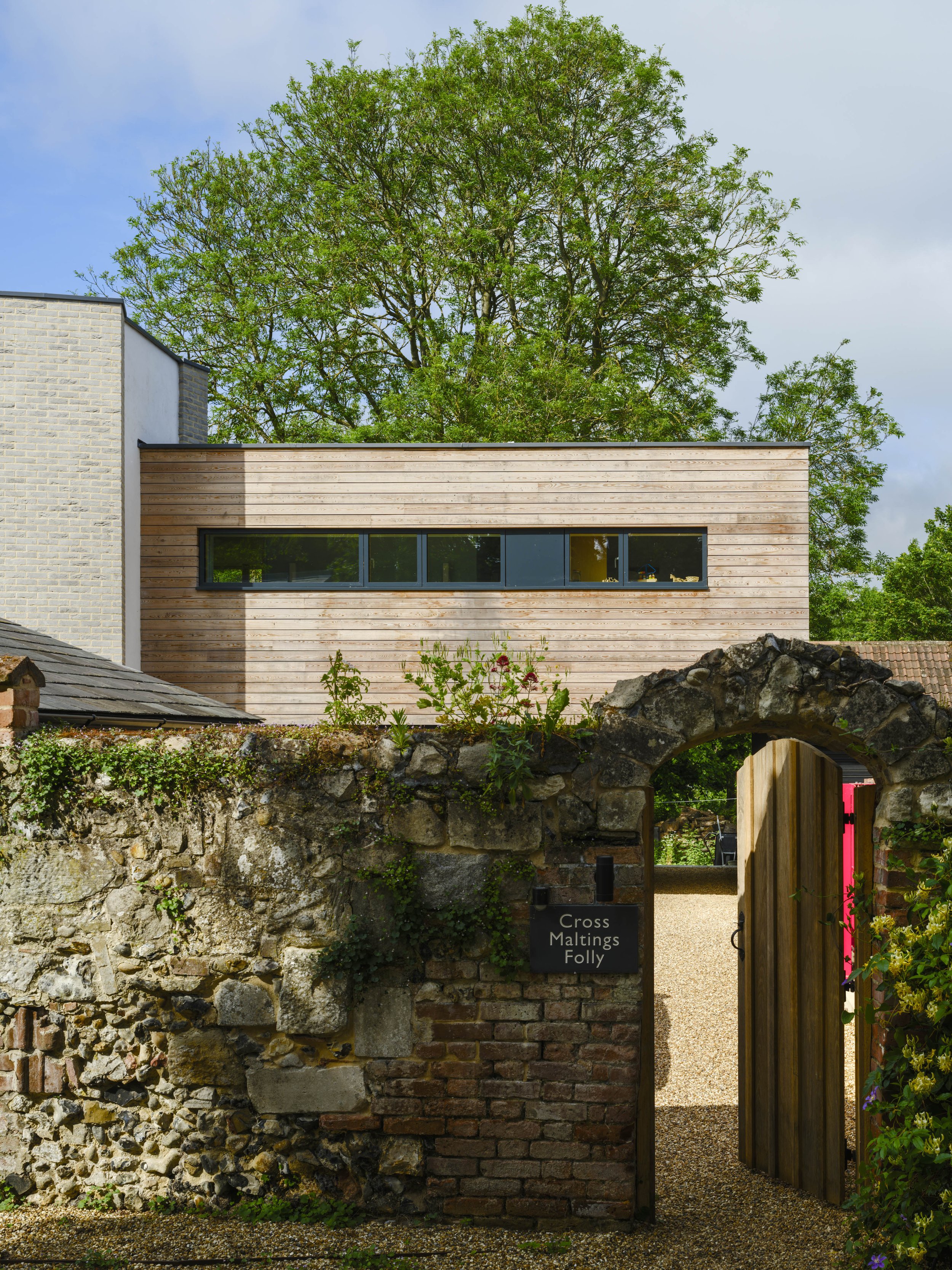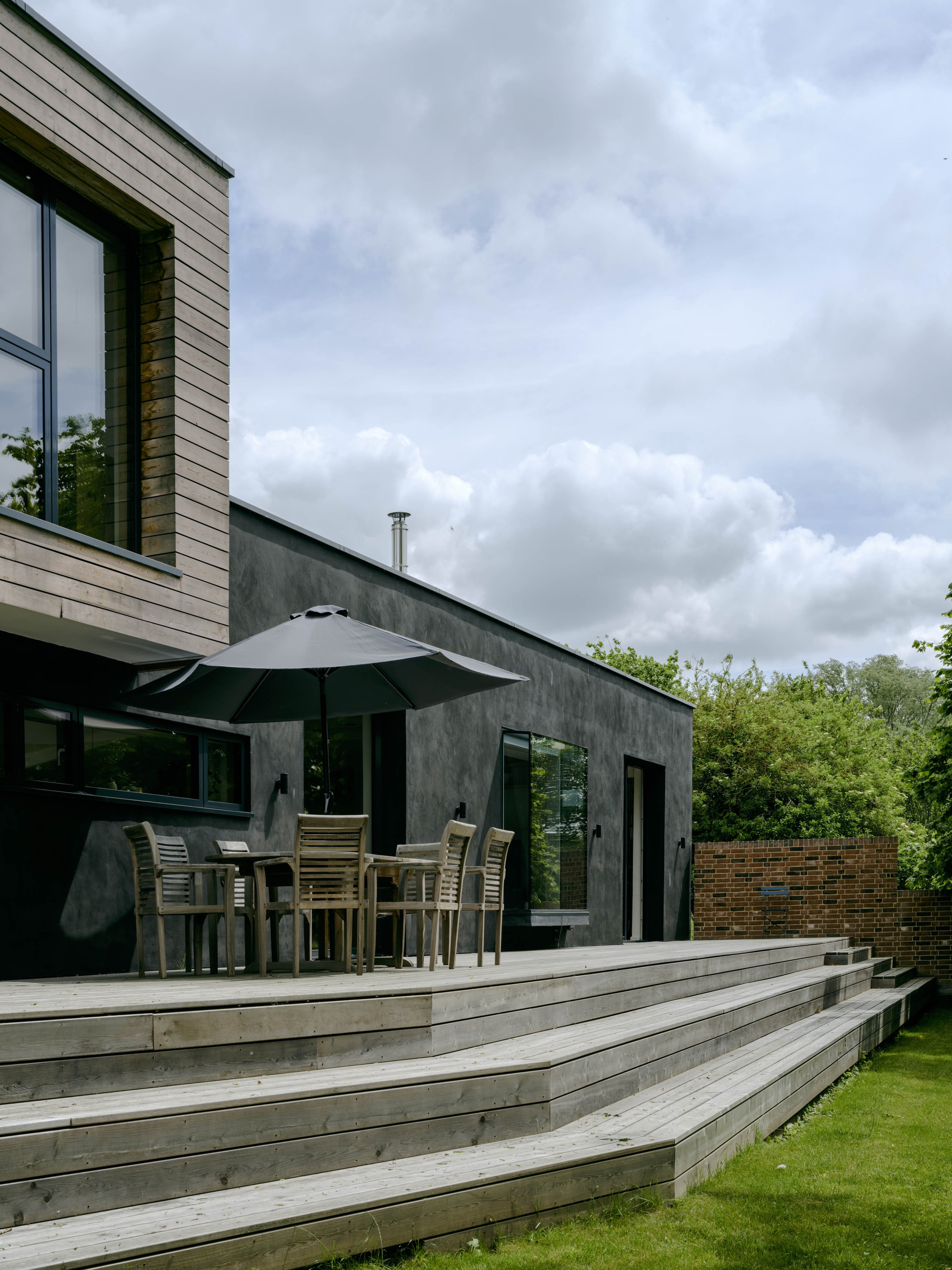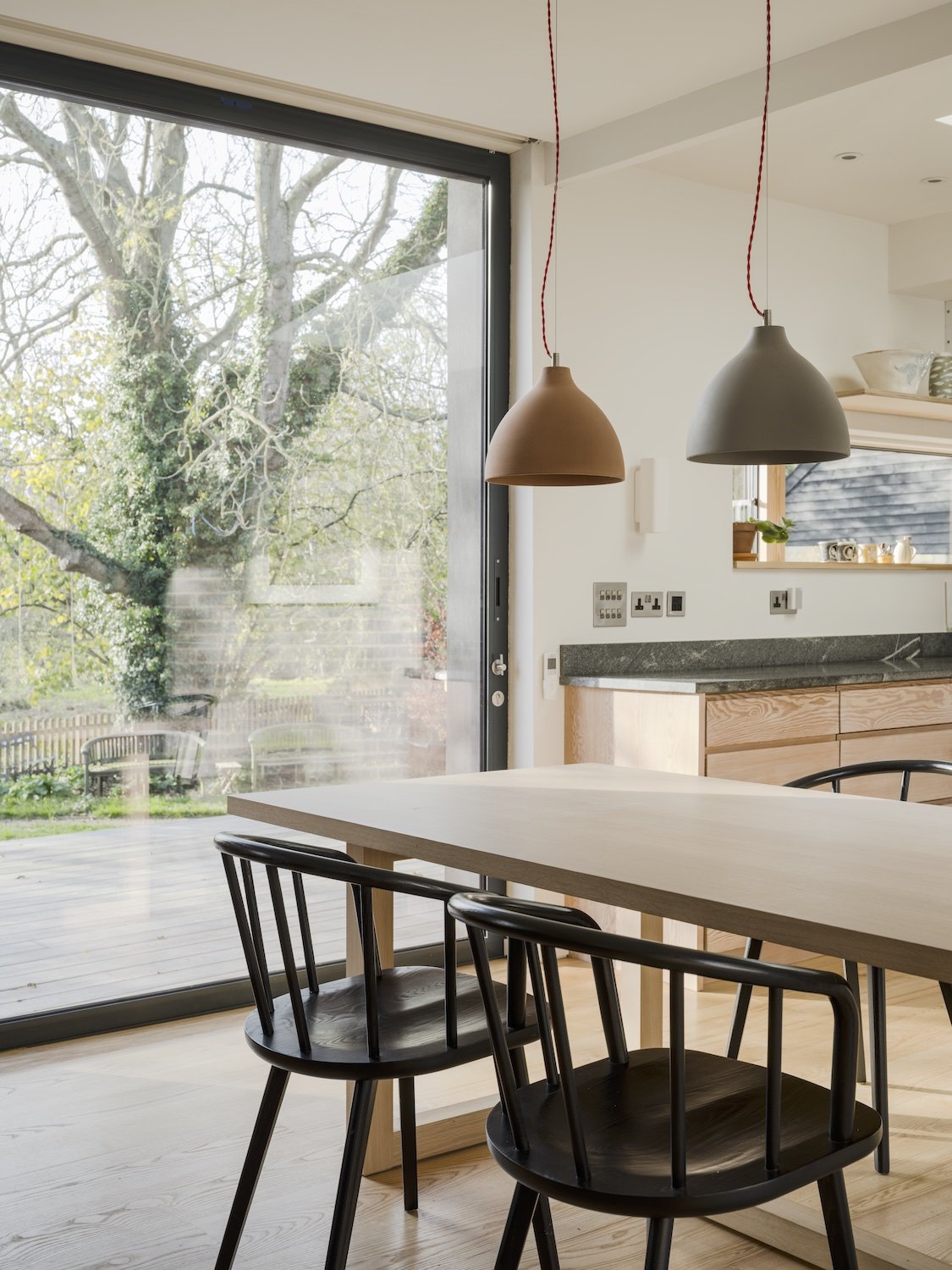Cross Maltings Folly
A new dwelling composed of a historical stable block and folly and a new built wing in Hadleigh.
RIBA Suffolk Awards 2022
Design Commendation
RIBA Suffolk Awards 2022
Craftsmanship Award
“Cross Maltings Folly” is a project for a new dwelling in Hadleigh, on a site with a historical building: an old stable block and folly built around 1830-1840 which was once part of greater building. Over the years, the building had been neglected and grown a thick cover of ivy which obscured its features. Although not listed, it has a strong positive contribution as a heritage asset.
Limitations and concerns for this project included enhancing the existing building, respond to its history and context whilst maintaining a low impact on the heritage asset.
The development is confined to the space between the stable block, the existing walls either side of the garden and the 1 in 100 year +Climate Change flood line. Within this area, the new dwelling wing has been placed as far as possible from the stable block to give the heritage asset space, and allow its full form to be appreciated.
The existing stable block is converted to an annex for the clients’ mother, themselves living in the main dwelling new build. A glass link connects the new building to the old, creating two courtyards between them. The first, adjacent to Cross Maltings, is the Access Courtyard. The second, named the Private Courtyard, is fully enclosed with buildings on three sides and existing garden wall on the fourth.
The materials for the annex building involved retaining and matching in with the existing. For the new dwelling wing materials were chosen to complement the heritage asset and taking reference from it in a contemporary manner. The tower is a light brickwork. The first floor element of the new dwelling is softened by horizontal larch cladding. By applying a thin natural limewash to the timber, the element fades into the colour of the sky beyond. A charcoal grey completes the palette of tonal greys and helps to ground the building into its surroundings.
The front entrance is in the centre of the glass link. When entering the main dwelling from the link, the visitor first encounters the tower which is a top lit, fully open space with a stairwell towards the first floor where there are two en-suite bedrooms with stunning views looking down to the River Brett. All primary spaces have views southwest over the garden and down to the River Brett. On the opposite side of the new wing is an access from the living space to the private courtyard, allowing direct access from the courtyard through the living space and out to the garden.
There are two bedrooms on this level, both with en-suite and stunning views looking down to the River Brett.
The northeast folly elevation is maintained much as was originally. The new tower is designed as a contemporary shadow to the existing and is carefully placed to sit to its right and directly behind the two-storey element of the folly. The two-storey element of the new dwelling extends out to the right of the tower appearing to float over the single-storey folly wall.






































