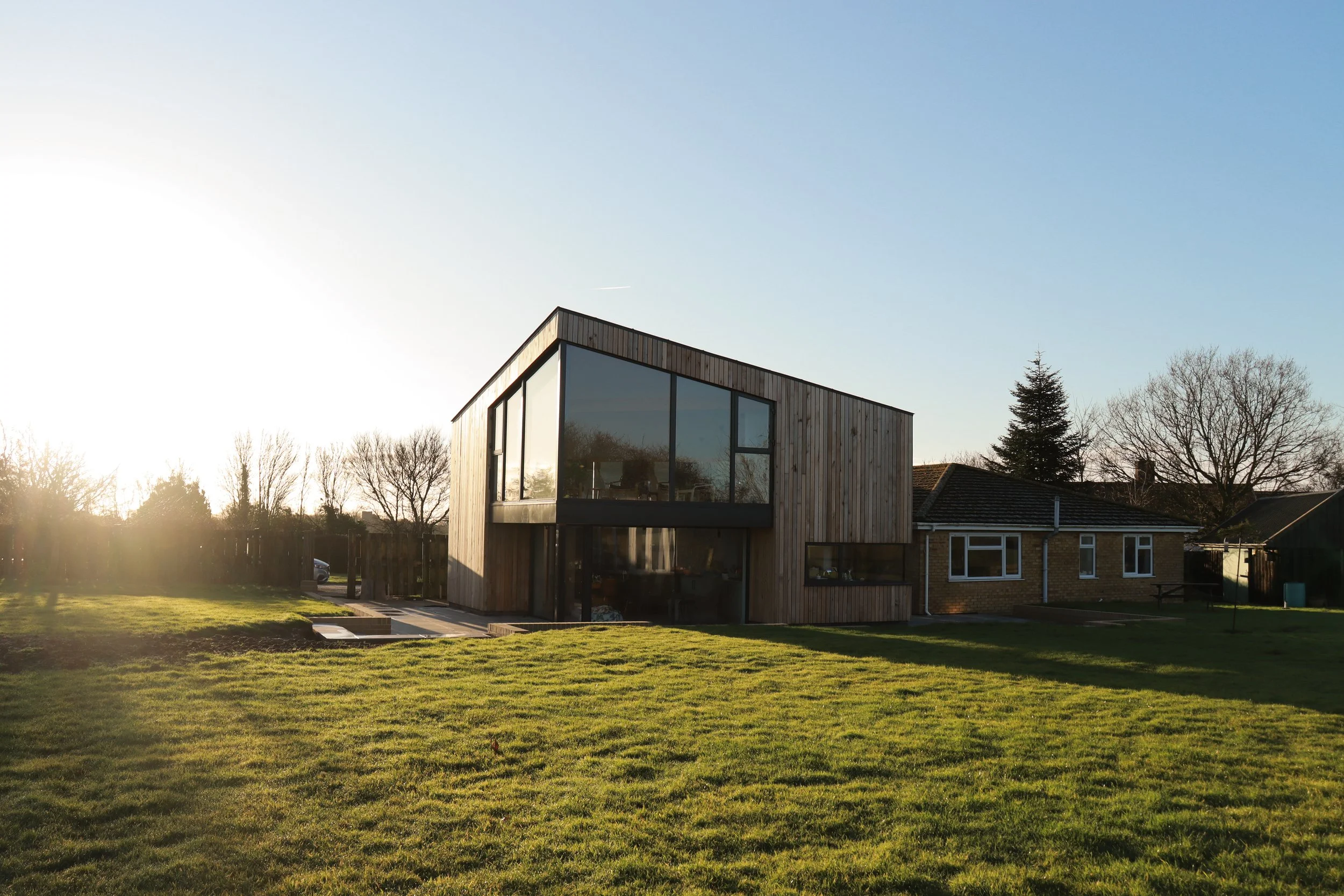Oaktree extension
Residential extension to existing bungalow in Suffolk
This project revitalised a 1970s four-bedroom detached bungalow in a rural setting, transforming it into a modern, accessible, and light-filled family home. The existing bungalow suffered from a disjointed layout with poorly connected rooms and limited access, failing to capitalise on the stunning surrounding views. Our design addressed these challenges through a carefully considered extension and internal reconfiguration.
Careful attention was taken to utilise the space best to offer a direct route from entrance to extension, subsequently improving access across the whole house. The proposed extension location also takes full advantage of the expansive view of the field towards the rear. In addition to the northern extension, the proposal repurposes some of the existing internal spaces by providing a fully wheelchair-accessible living block, including a bedroom with ensuite, plus the addition of a new toilet and cloakroom for general use, in what used to be the existing living room. The existing snug was poorly utilised and only used as access to the existing kitchen and conservatory, and the space's full potential seemed wasted. The new design now offers the clients a separate snug room where the kitchen was situated and a utility room where they previously only had cupboards for such use. The remainder of the existing bungalow was left largely unchanged, save for a few alterations.
By opening the route through the centre of the house, upon entrance, the clients are greeted by an open view of the panoramic fields, allowing the dwelling to feel far less enclosed and to offer an appreciation for the surroundings.
To maximise the space available within the northern extension without overwhelming the existing bungalow, the design proposed a mono-pitched roof, supported by exposed glulam beams. This allowed for a small mezzanine to look over the proposed kitchen space under the highest point of the roof while also providing a viewing space that opens towards the fields. The roof's sweeping form seamlessly integrates with the existing bungalow via a flat roof link, respecting the original low-level profile while achieving the desired second-floor space.
Respecting the bungalow’s modest scale whilst still providing a distinction between old and new, the extension aimed to reference the existing light-coloured brick and dark concrete roof tiles. For a more sustainable approach, the extension utilised a timber-first approach and has been clad in a colour-matched vertical timber cladding, complimented by a dark zinc roof. This colour-matching profile has allowed for a harmonious transition between the two.

























