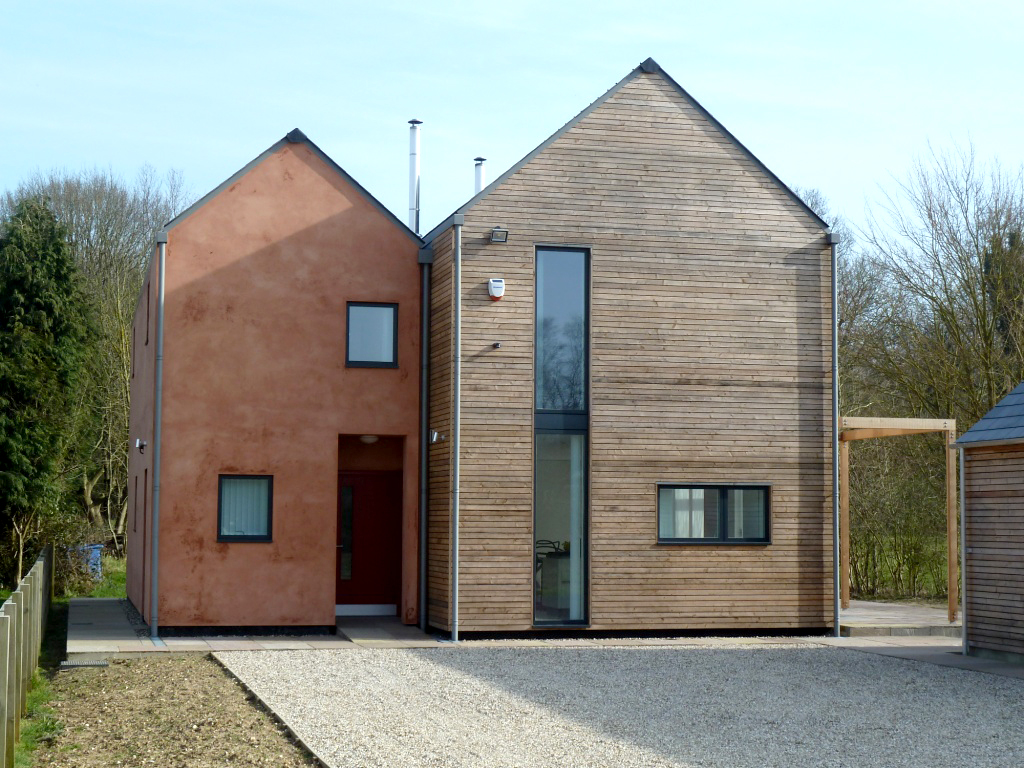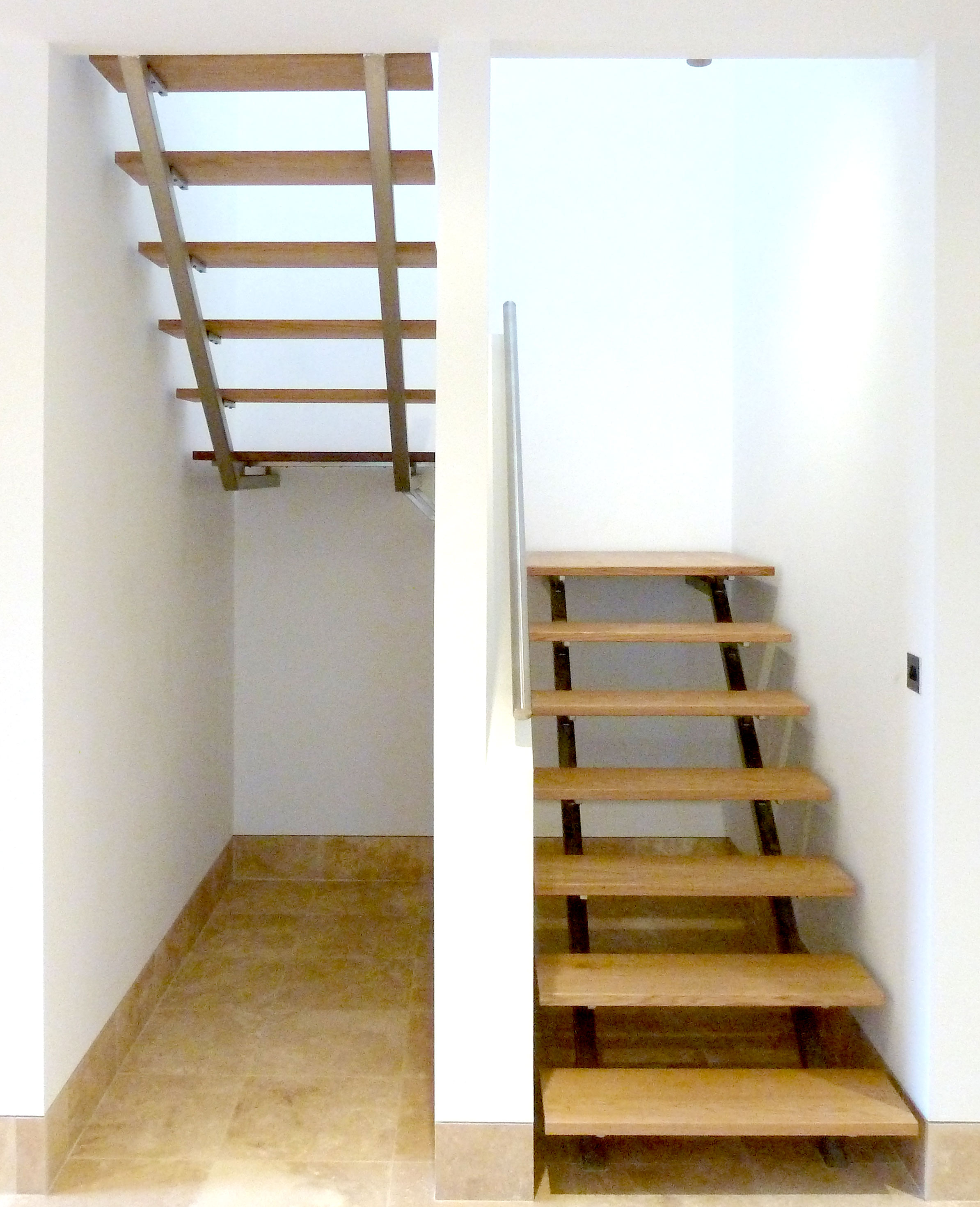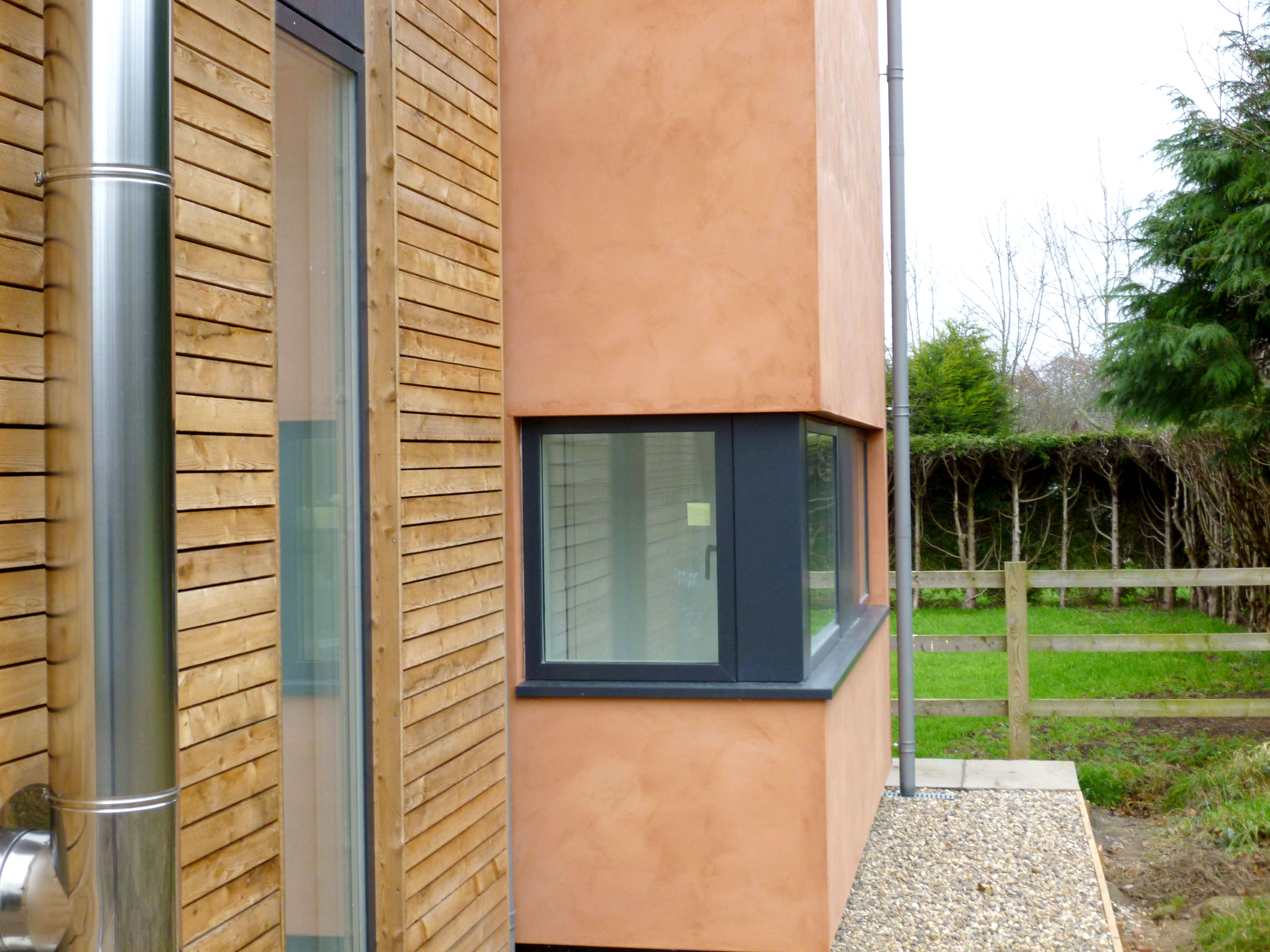
Larchwood dwelling modece architects suffolk bury st edmunds sustainable eco
Larchwood
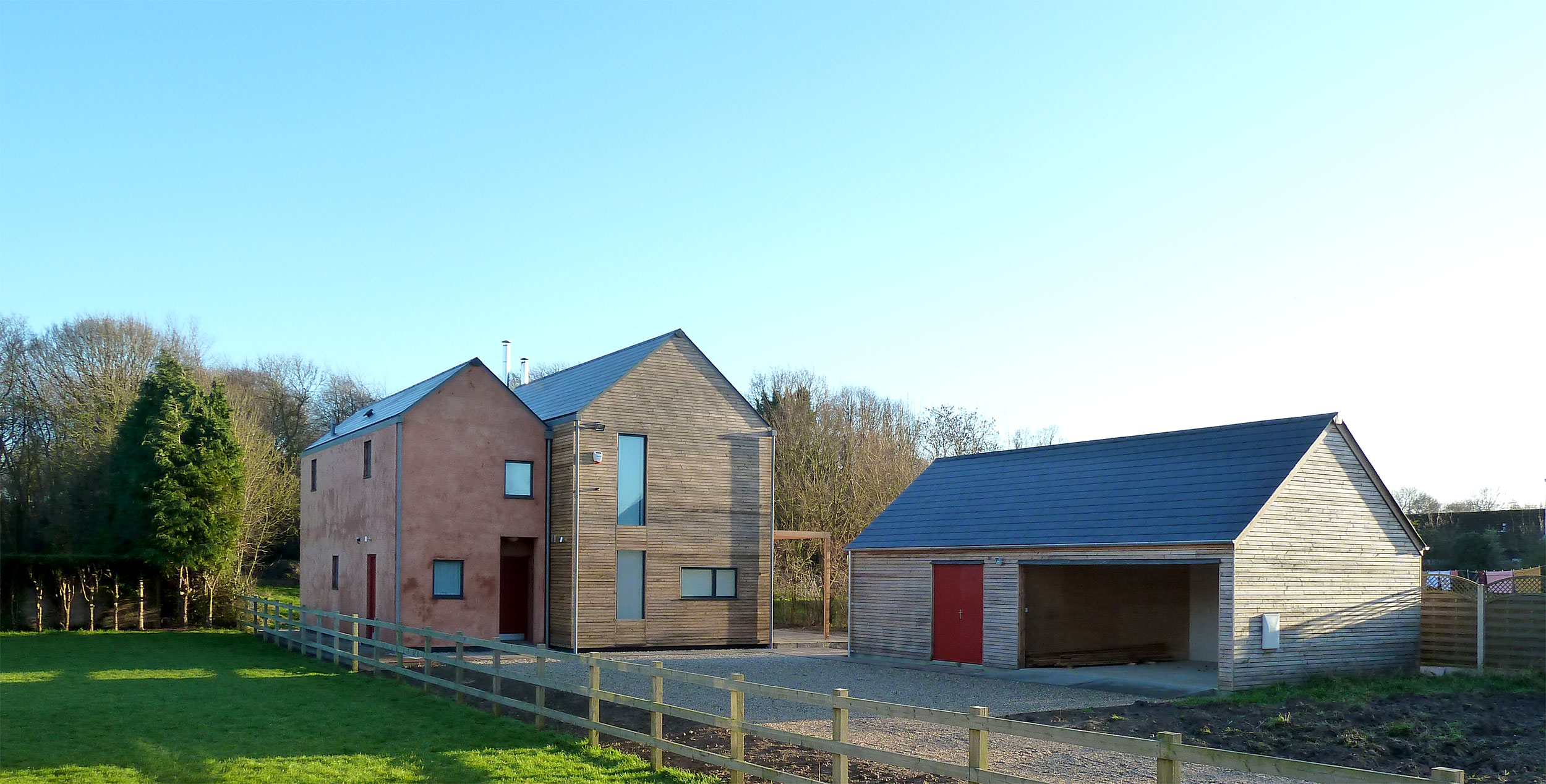
Larchwood dwelling modece architects suffolk bury st edmunds sustainable eco
Larchwood
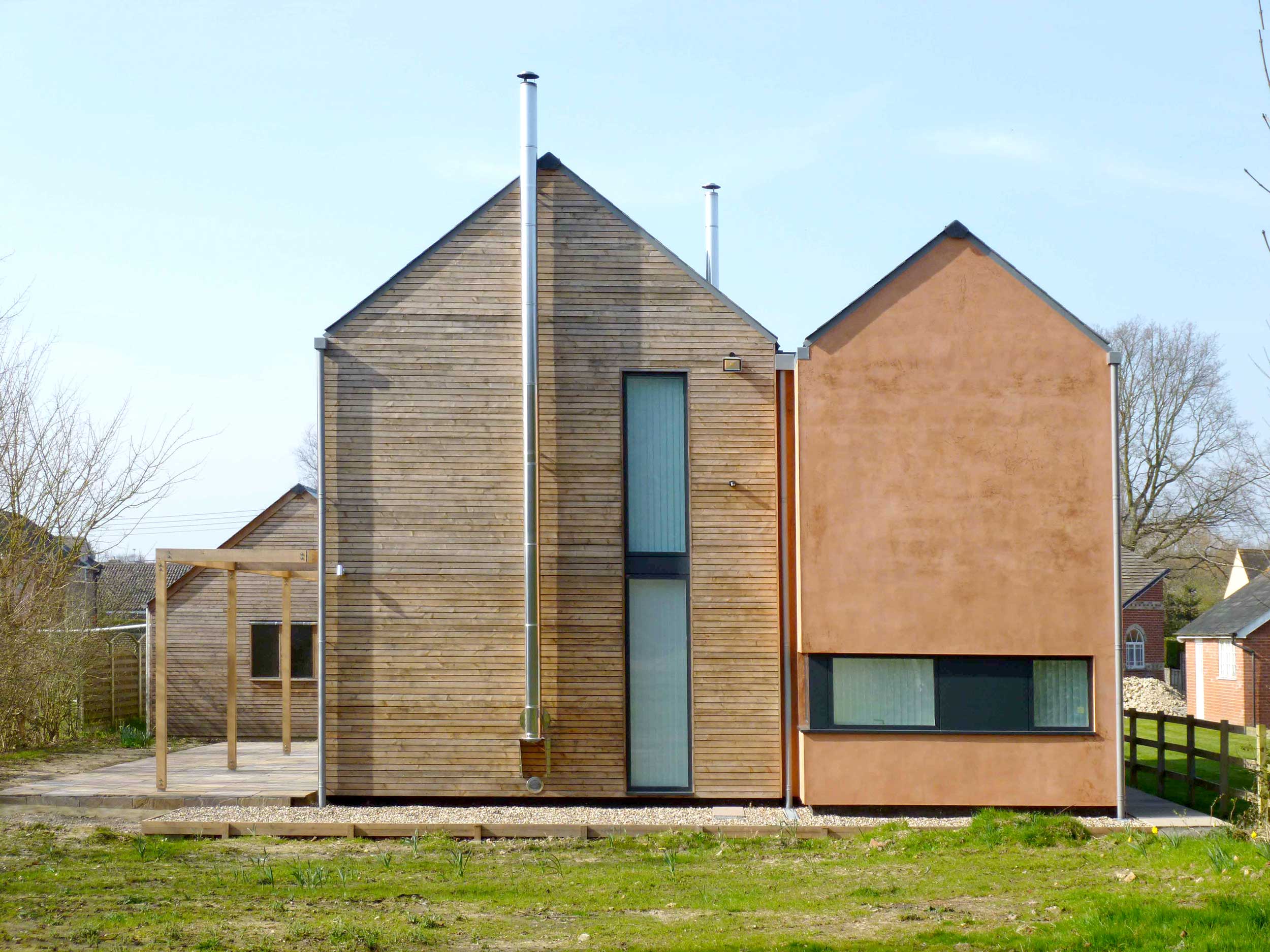
Larchwood dwelling modece architects suffolk bury st edmunds sustainable eco
Larchwood
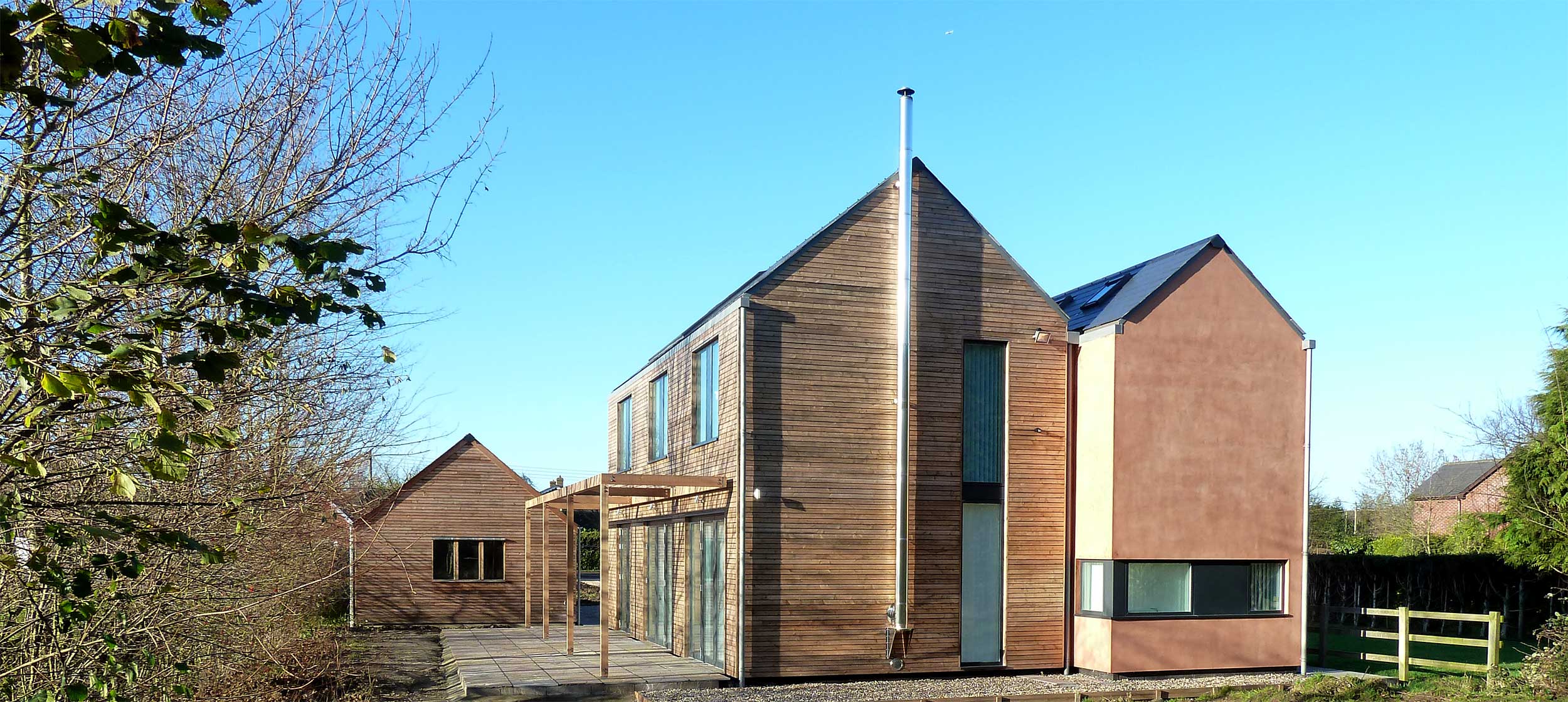
Larchwood dwelling modece architects suffolk bury st edmunds sustainable eco
Larchwood
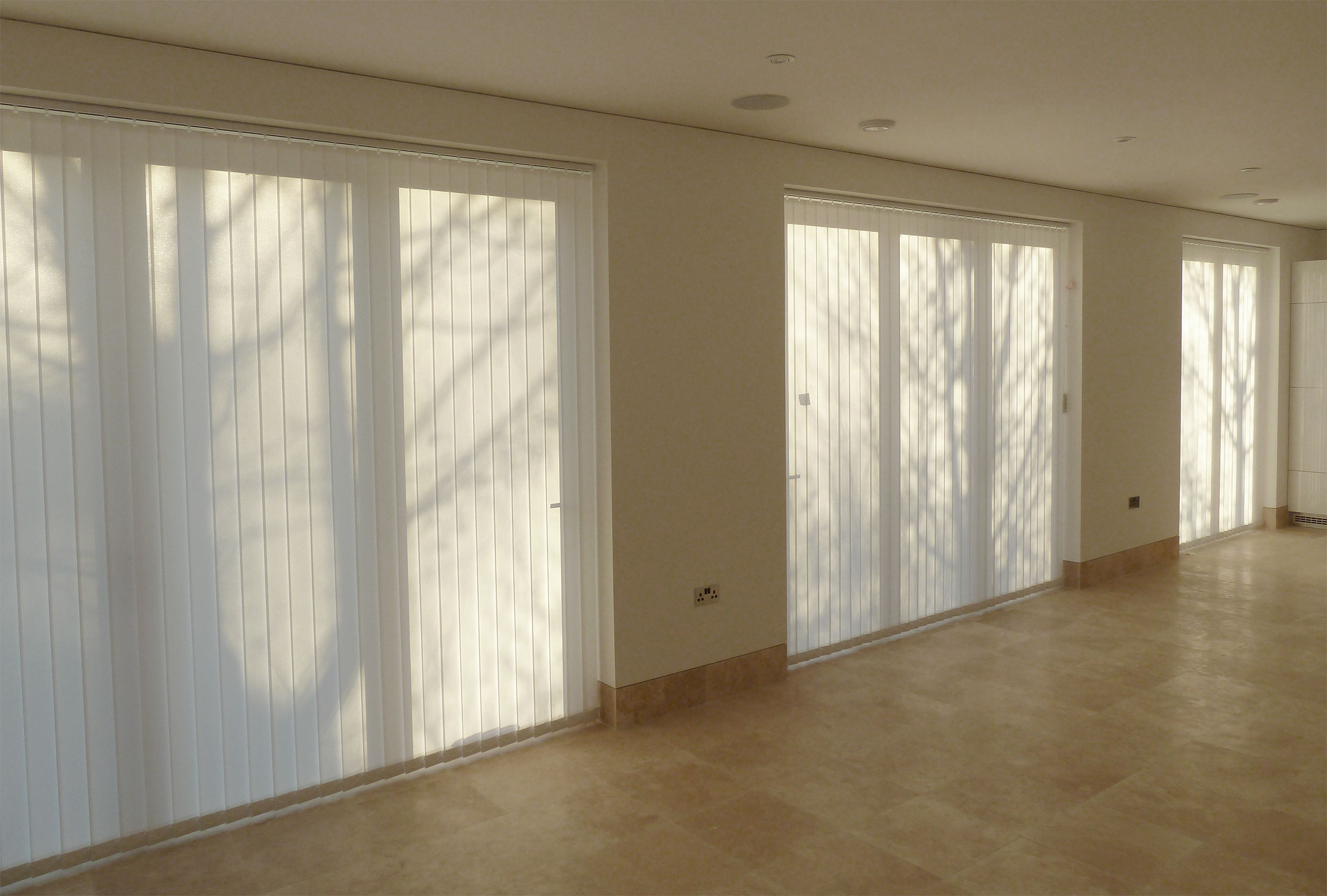
interior Larchwood dwelling modece architects suffolk bury st edmunds sustainable eco
Larchwood
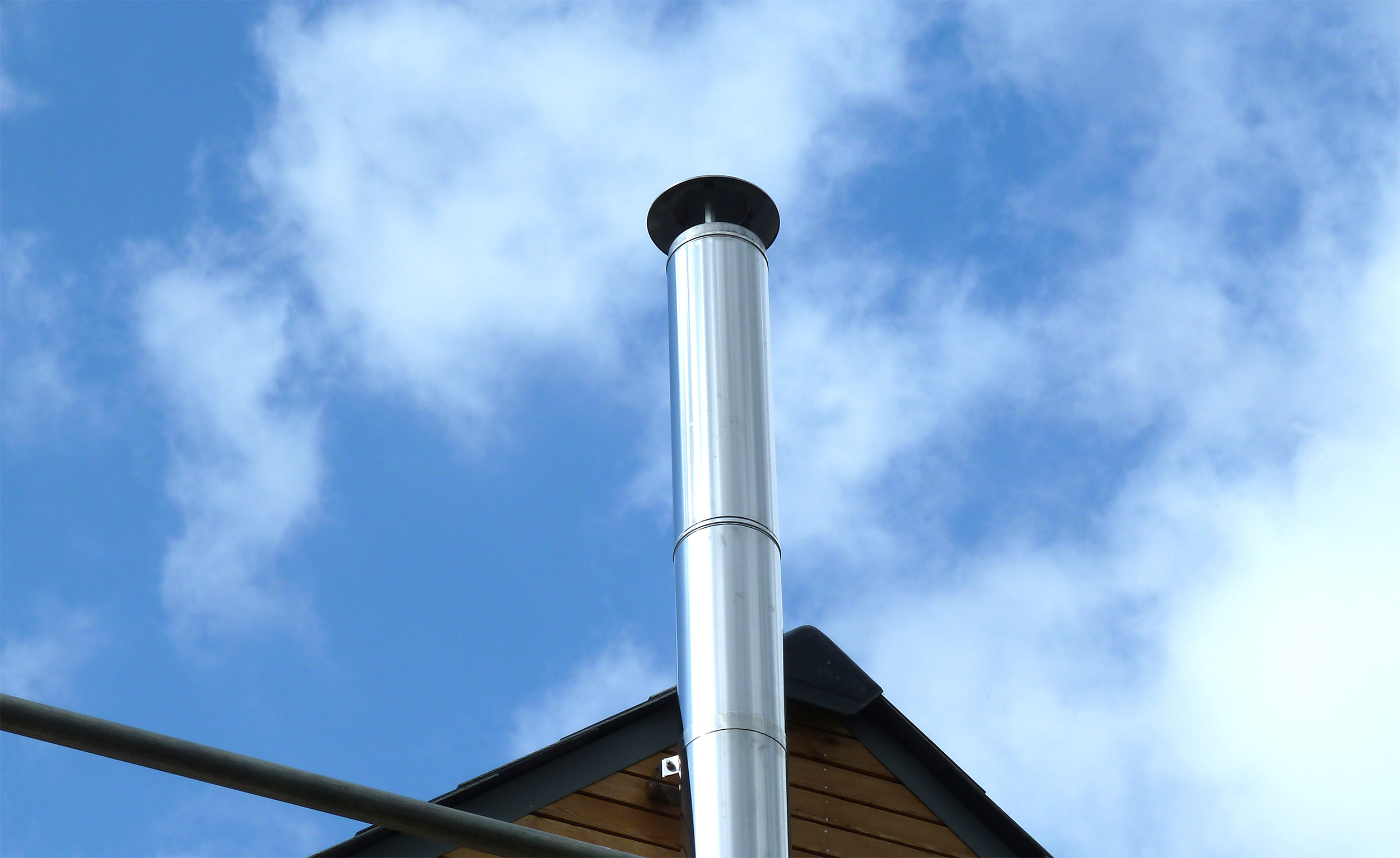
Larchwood dwelling modece architects suffolk bury st edmunds sustainable eco sky flue
Larchwood
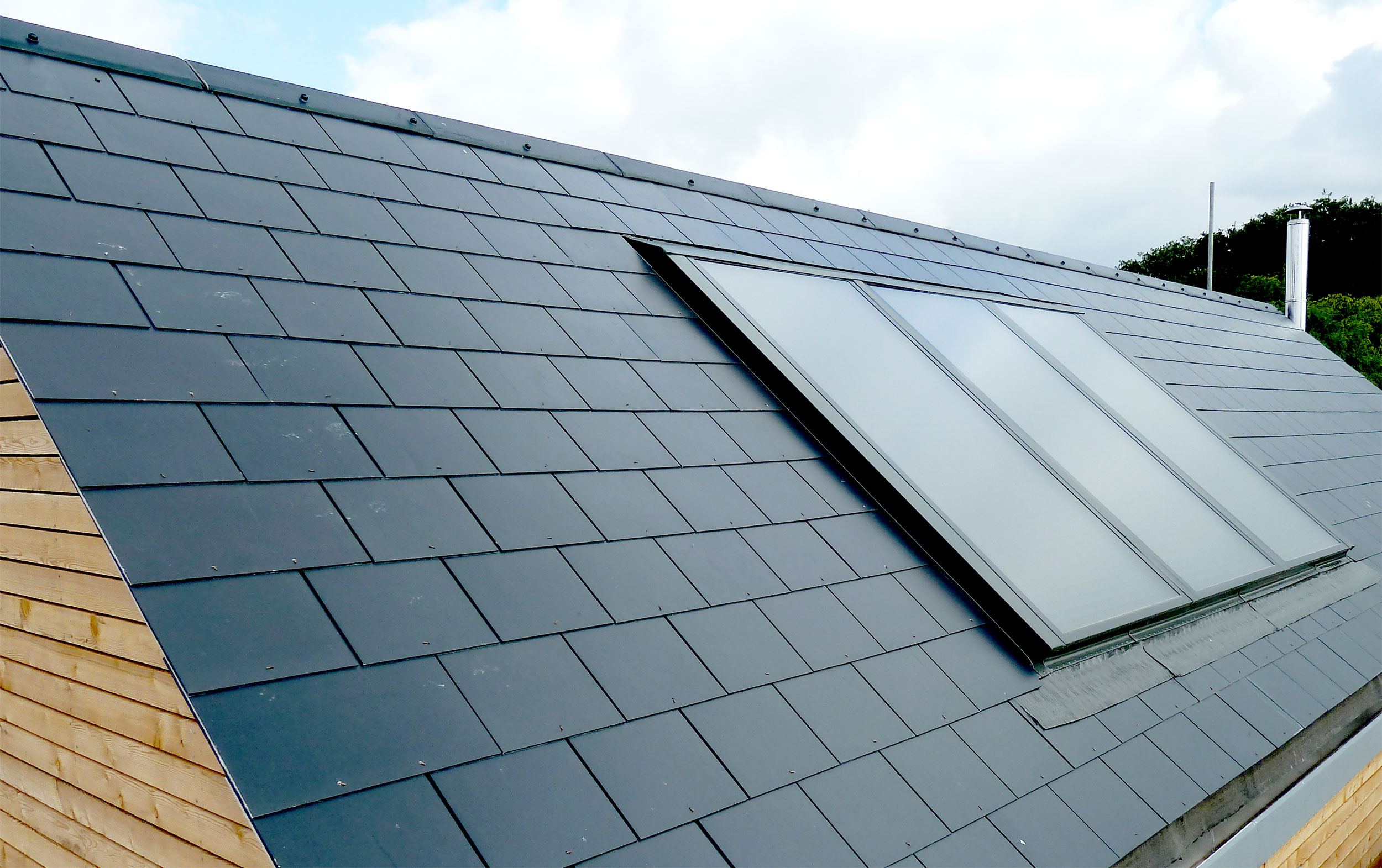
Larchwood dwelling modece architects suffolk bury st edmunds sustainable eco roof
Larchwood
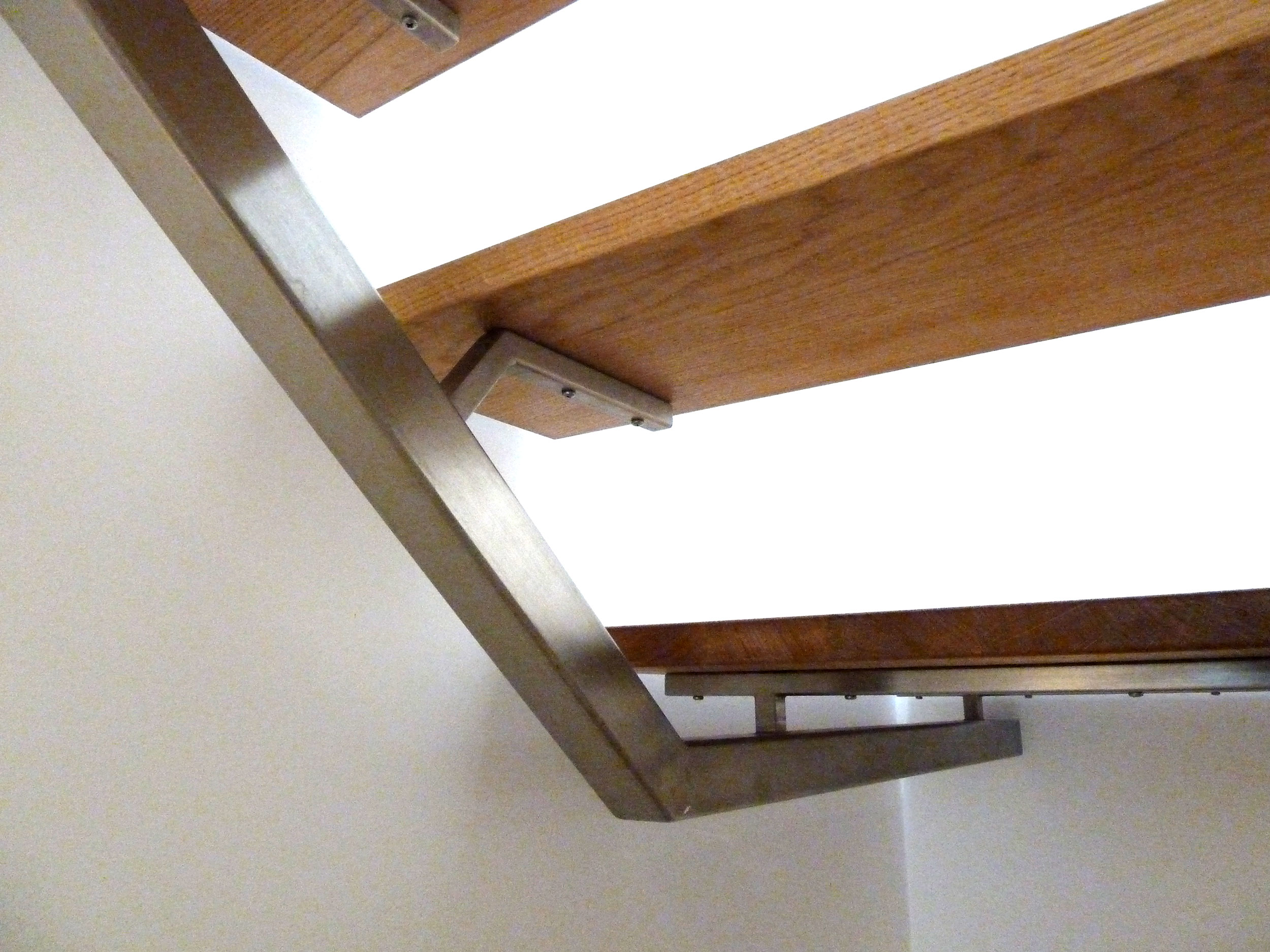
Larchwood steps dwelling modece architects suffolk bury st edmunds sustainable eco
Larchwood
Larchwood
A new house in Polstead Heath
RIBA Suffolk Design Award 2014
Hemp in practice: hemp lime walls
The house is designed with 2 parallel wings, the south wing contains the living rooms and bedrooms and benefits from passive solar gain and the north wing contains bathrooms, utility, pantry and the stairs. Small windows face north to limit heat loss. The house is constructed using hemp and lime with larch cladding on the south wing and lime render on the north wing. There is a wood pellet stove for hot water and background heating and a log stove augments heating in the winter. Solar water panels and MVHR complete the green package


