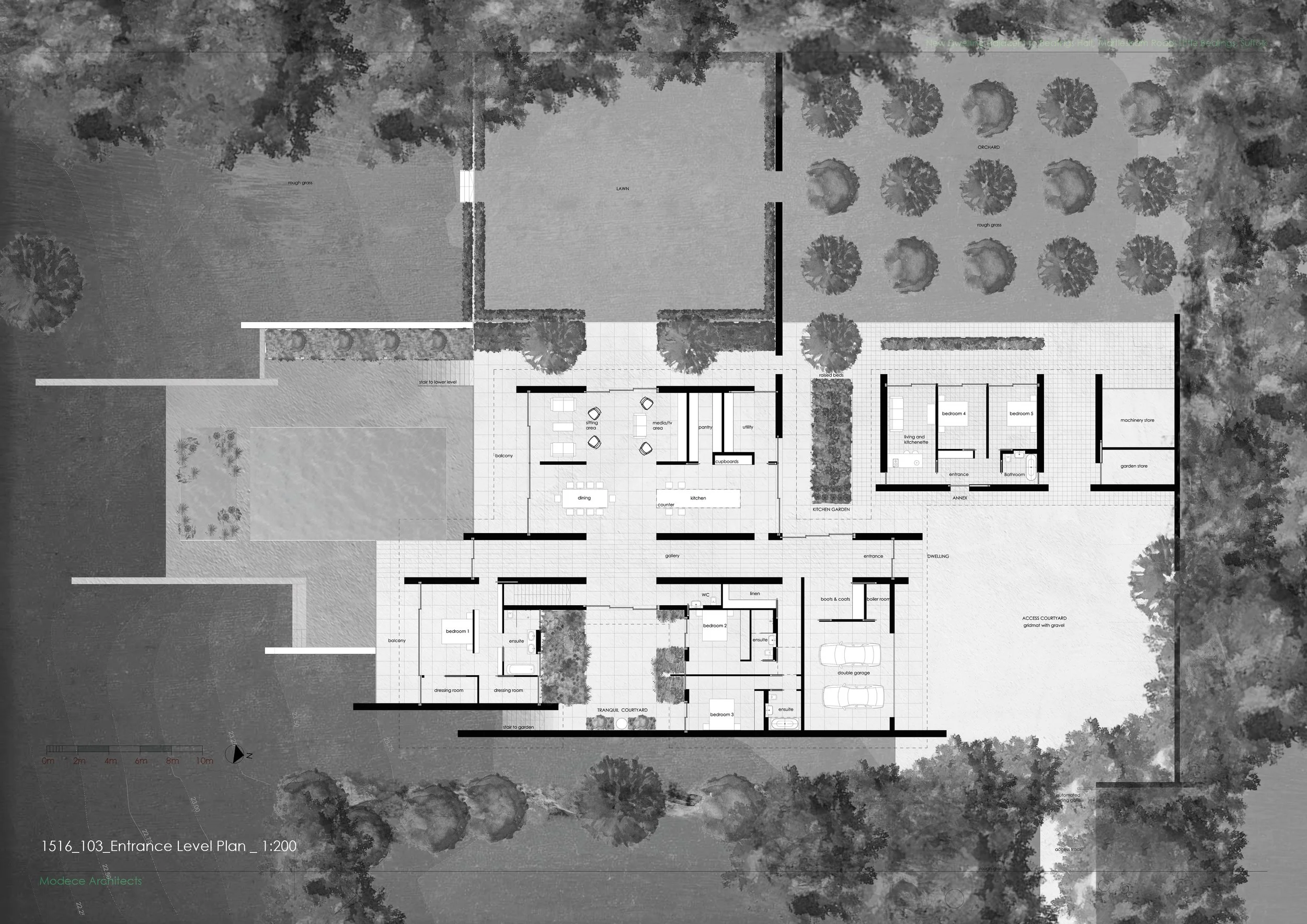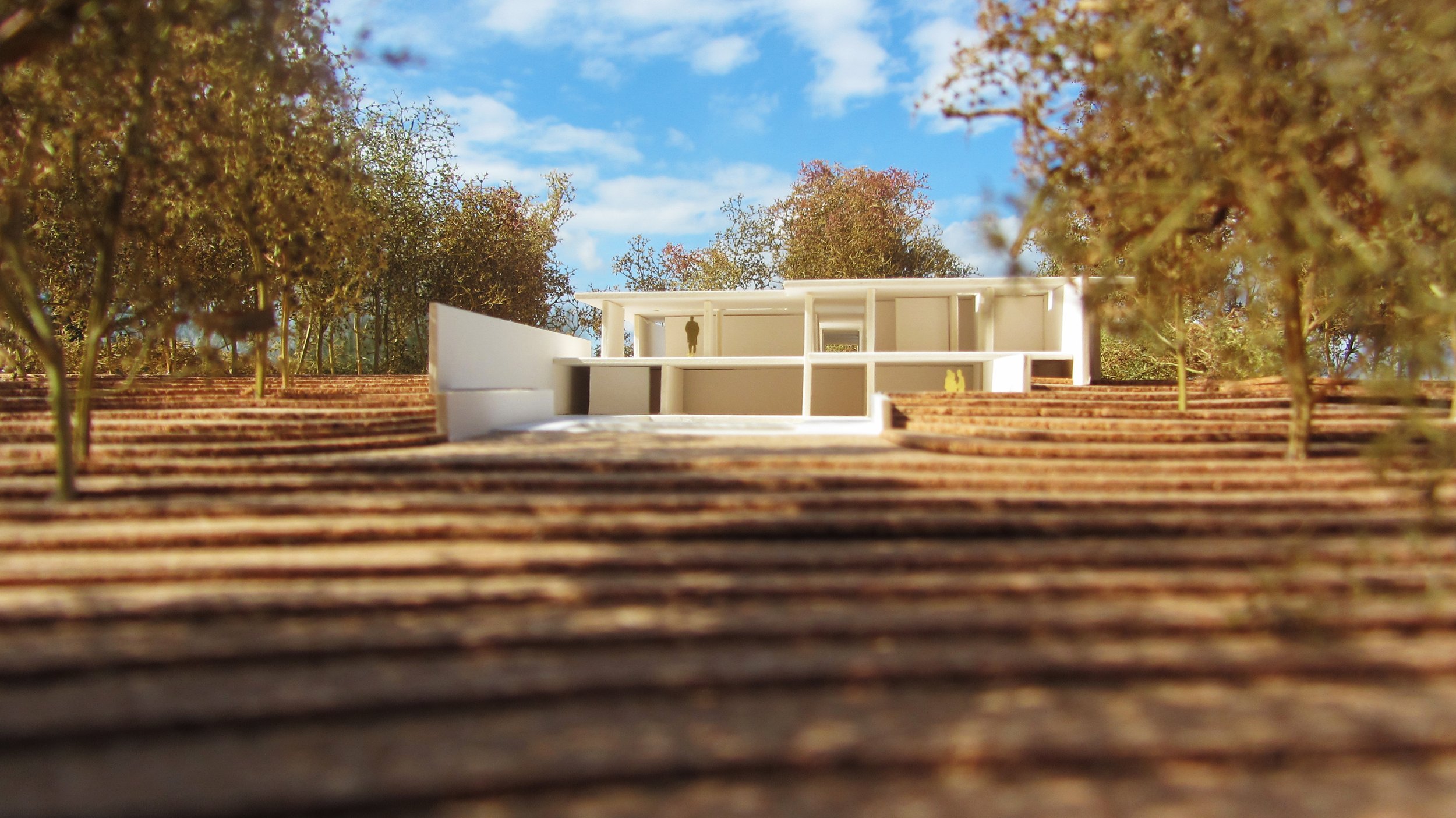Little Bealings
An NPPF 84 house in Little Bealings, Suffolk.
Planning approved in 2019
The proposal for this Paragraph 84 project was to create a new house which is highly sustainable, of truly outstanding design and one which enhances its landscape setting and makes a positive contribution to the local community. It was conceived through a close collaboration of the clients and Modece.
The initial concept development was derived from in-depth analysis of the local characteristics and development patterns. Analysis of the immediate site led to an initial building form including a plan broken apart around a central axis for movement and views through the building as well as a predominantly single-storey dwelling that has a second lower floor cut in underneath as the external ground falls away to the south.
The building form is designed to take advantage of solar gain, the healthy and energy-efficient fabric of the building is eco-friendly and the proposal boasts an array of sustainable technologies. The complexity involved in the design development has resulted in a building form of surprising simplicity that celebrates clean considered detailing and a coherent hierarchy of spaces; how they are used and how the occupant moves between them.
The understated nature of the design from afar allows some of the building’s hidden secrets to be discovered upon arrival at the building. Vistas, courtyards and internal spaces reveal themselves to the visitor as they explore the building.
The building design and landscape strategy have been developed together as one to integrate the building into its landscape. The result is a landscape that enters and flows through the building and a building that carves up the landscape to create gardens and courtyards of different uses. Of key importance was to maximise the views across the landscape to the south so all of the main spaces from both levels look out in this direction.
The clients wanted the main living space, including kitchen, dining and living room to be open plan. The open plan spaces are closely linked to the gallery, southern balcony and western garden to allow natural flow between them.
The entrance is the starting point of the gallery. The gallery was one of the initial building blocks of the design, around which the rest of the building grew. Its conception began from the client’s collection of Original Matisse Lithographs of his Cut-outs. The gallery is designed as the spine of the building, allowing an axial view through the building while physically connecting the building blocks and courtyards that grow at its sides along its length.

















